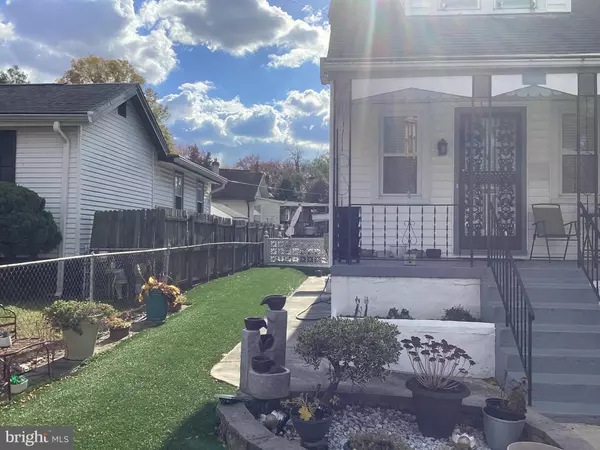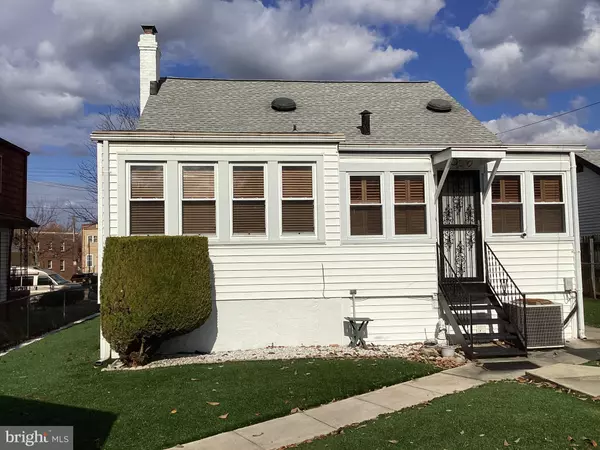3023 K ST SE Washington, DC 20019
UPDATED:
11/22/2024 06:25 PM
Key Details
Property Type Single Family Home
Sub Type Detached
Listing Status Coming Soon
Purchase Type For Sale
Square Footage 2,407 sqft
Price per Sqft $288
Subdivision Hill Crest
MLS Listing ID DCDC2169294
Style Colonial
Bedrooms 4
Full Baths 2
HOA Y/N N
Abv Grd Liv Area 1,510
Originating Board BRIGHT
Year Built 1940
Annual Tax Amount $3,187
Tax Year 2023
Lot Size 2,250 Sqft
Acres 0.05
Property Description
No expense has been spared large backyard with high grade synthetic grass and white rocks for very low maintenance installed so you can spend more time enjoying the patio area. Check out the concert walkways also. Central air conditioning and heat installed but keep the radiator heat which as backup and just because it's nice comfortable heating. Whole house water filter and separates as ice cube water filter. Real hardwood floors and stone tiles. For RV lovers there is a 30 Amp outdoor box for RV plug in if required. Finally, a new roof has been installed.
Location
State DC
County Washington
Zoning RESIDENTIAL
Rooms
Other Rooms Living Room, Bedroom 2, Bedroom 3, Bedroom 4, Kitchen, Basement, Bedroom 1, Bathroom 1, Bathroom 2
Basement Connecting Stairway, Fully Finished, Garage Access, Side Entrance, Walkout Level
Main Level Bedrooms 1
Interior
Interior Features 2nd Kitchen
Hot Water Natural Gas
Heating Radiator, Central, Forced Air, Heat Pump(s)
Cooling Central A/C, Heat Pump(s)
Flooring Carpet, Hardwood
Equipment Washer, Dryer - Electric, Built-In Microwave, Disposal, Exhaust Fan, Extra Refrigerator/Freezer, Icemaker, Oven/Range - Gas, Refrigerator, Stainless Steel Appliances, Stove, Water Heater, Dishwasher
Furnishings No
Fireplace N
Appliance Washer, Dryer - Electric, Built-In Microwave, Disposal, Exhaust Fan, Extra Refrigerator/Freezer, Icemaker, Oven/Range - Gas, Refrigerator, Stainless Steel Appliances, Stove, Water Heater, Dishwasher
Heat Source Natural Gas, Central
Laundry Basement, Dryer In Unit, Washer In Unit
Exterior
Exterior Feature Patio(s)
Garage Garage - Side Entry, Garage Door Opener
Garage Spaces 2.0
Fence Fully
Utilities Available Natural Gas Available, Electric Available, Cable TV Available, Sewer Available, Water Available
Waterfront N
Water Access N
Roof Type Shingle
Accessibility None
Porch Patio(s)
Attached Garage 1
Total Parking Spaces 2
Garage Y
Building
Lot Description Front Yard, Rear Yard, SideYard(s), Landscaping
Story 3
Foundation Slab
Sewer Public Sewer
Water Public
Architectural Style Colonial
Level or Stories 3
Additional Building Above Grade, Below Grade
New Construction N
Schools
School District District Of Columbia Public Schools
Others
Pets Allowed N
Senior Community No
Tax ID 5502//0009
Ownership Fee Simple
SqFt Source Assessor
Acceptable Financing Cash, Conventional, FHA, VA
Horse Property N
Listing Terms Cash, Conventional, FHA, VA
Financing Cash,Conventional,FHA,VA
Special Listing Condition Standard

GET MORE INFORMATION





