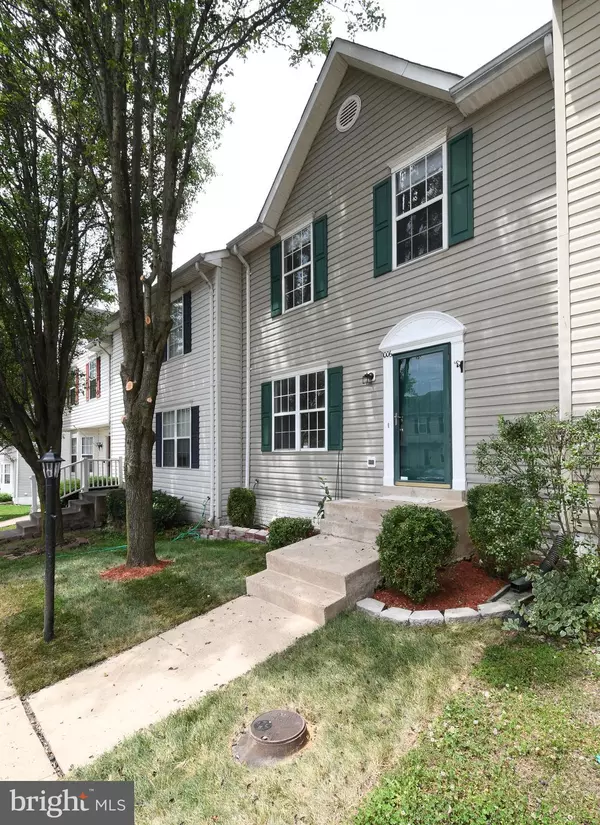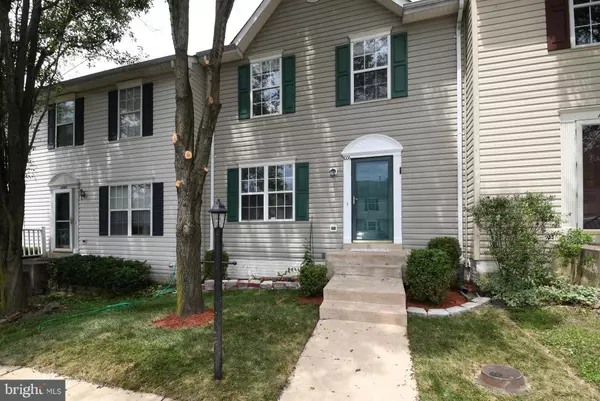For more information regarding the value of a property, please contact us for a free consultation.
1006 KINGS CREST DR Stafford, VA 22554
Want to know what your home might be worth? Contact us for a FREE valuation!

Our team is ready to help you sell your home for the highest possible price ASAP
Key Details
Sold Price $265,000
Property Type Townhouse
Sub Type Interior Row/Townhouse
Listing Status Sold
Purchase Type For Sale
Square Footage 1,830 sqft
Price per Sqft $144
Subdivision Potomac Hills
MLS Listing ID VAST220906
Sold Date 07/31/20
Style Colonial
Bedrooms 3
Full Baths 3
Half Baths 1
HOA Fees $95/mo
HOA Y/N Y
Abv Grd Liv Area 1,364
Originating Board BRIGHT
Year Built 1996
Annual Tax Amount $2,186
Tax Year 2020
Lot Size 1,912 Sqft
Acres 0.04
Property Description
This lovely 3 bedroom, 3.5 bath townhome in the desirable Potomac Hills community has been beautifully updated throughout, offers plenty of living space on 3 finished levels, and backs to woodlands for ultimate privacy! Fresh on trend neutral paint, new neutral carpeting and LVP flooring, updated lighting, and upgraded kitchen and baths are only some of the features making this home so special and move in ready! An open foyer welcomes you and ushers you into the living room where twin windows stream natural light illuminating warm neutral paint with crisp white trim and plush new carpeting. Onward the sparkling open kitchen is sure to please with an abundance of cabinetry, new gleaming granite countertops, and designer tile backsplash, and quality appliances. The adjoining dining area is accented with a chic glass shaded chandelier adding a refined touch, while sliding glass doors provide wooded views. A lovely updated powder room with pedestal sink rounds out the main level. Upstairs the master suite boasts new carpeting, lighted ceiling fan and remodeled bath with furniture style vanity with rectangular sink, sleek lighting, new LVP flooring, and tub/shower combo. Two additional bright and cheerful bedrooms each with new carpet and ample closet space share the equally well appointed updated hall bath. The walkout lower level recreation room has plenty of space for games, media, and relaxing by the cozy corner gas fireplace. Here sliding glass doors open to the fenced rear yard backing to mature trees, perfect for indoor/outdoor entertaining. Back inside, you'll find another full bath with step in shower, while a large laundry/storage room, and 2 assigned parking spaces completes the comfort and convenience of this wonderful home. All this in a lovely amenity filled community with clubhouse, pool, basketball courts, tennis, playground and low HOA fee. Commuters will love the easy access to Rt. 1, I-95, and Quantico Marine Base, while everyone will appreciate the abundance of nearby shopping and dining!
Location
State VA
County Stafford
Zoning R2
Rooms
Other Rooms Living Room, Dining Room, Primary Bedroom, Bedroom 2, Bedroom 3, Kitchen, Family Room, Foyer, Laundry, Primary Bathroom, Full Bath, Half Bath
Basement Fully Finished, Connecting Stairway, Outside Entrance, Rear Entrance, Walkout Level
Interior
Interior Features Breakfast Area, Carpet, Ceiling Fan(s), Combination Kitchen/Dining, Kitchen - Eat-In, Kitchen - Gourmet, Kitchen - Table Space, Primary Bath(s), Pantry, Recessed Lighting, Stall Shower, Tub Shower, Upgraded Countertops
Hot Water Electric
Heating Heat Pump(s), Forced Air
Cooling Central A/C, Ceiling Fan(s)
Flooring Carpet, Ceramic Tile, Hardwood
Fireplaces Number 1
Fireplaces Type Gas/Propane, Mantel(s)
Equipment Dishwasher, Disposal, Exhaust Fan, Oven/Range - Gas, Refrigerator, Washer, Dryer
Fireplace Y
Appliance Dishwasher, Disposal, Exhaust Fan, Oven/Range - Gas, Refrigerator, Washer, Dryer
Heat Source Electric
Laundry Lower Floor
Exterior
Parking On Site 2
Fence Rear, Wood
Amenities Available Basketball Courts, Club House, Common Grounds, Pool - Outdoor, Tennis Courts, Tot Lots/Playground
Waterfront N
Water Access N
View Garden/Lawn, Trees/Woods
Accessibility None
Garage N
Building
Lot Description Backs - Open Common Area, Landscaping, Level
Story 3
Sewer Public Sewer
Water Public
Architectural Style Colonial
Level or Stories 3
Additional Building Above Grade, Below Grade
New Construction N
Schools
Elementary Schools Anne E. Moncure
Middle Schools Shirley C. Heim
High Schools Brooke Point
School District Stafford County Public Schools
Others
HOA Fee Include Common Area Maintenance,Insurance,Management,Road Maintenance,Snow Removal,Trash
Senior Community No
Tax ID 21-E-6-C-236
Ownership Fee Simple
SqFt Source Estimated
Special Listing Condition Standard
Read Less

Bought with Vanor A Ruiz • Samson Properties
GET MORE INFORMATION





