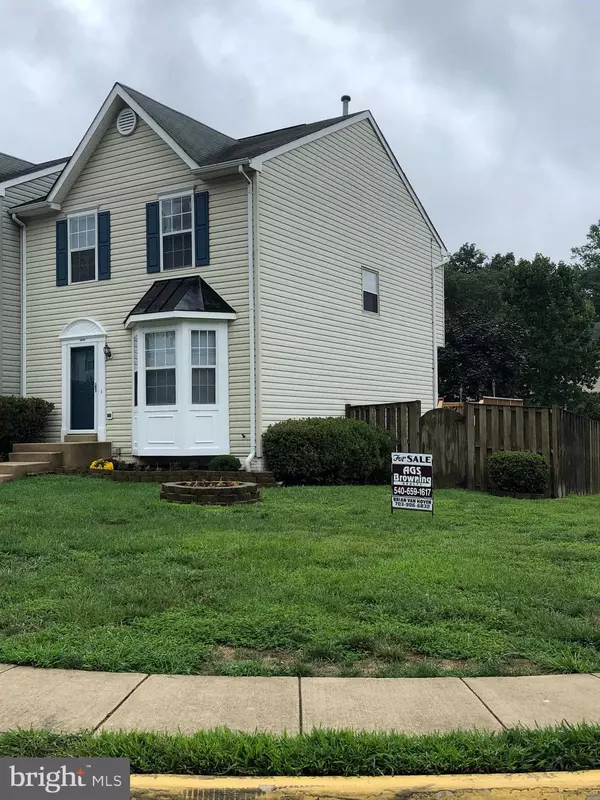For more information regarding the value of a property, please contact us for a free consultation.
1111 KINGS CREST DR Stafford, VA 22554
Want to know what your home might be worth? Contact us for a FREE valuation!

Our team is ready to help you sell your home for the highest possible price ASAP
Key Details
Sold Price $281,000
Property Type Townhouse
Sub Type End of Row/Townhouse
Listing Status Sold
Purchase Type For Sale
Square Footage 1,948 sqft
Price per Sqft $144
Subdivision Potomac Hills
MLS Listing ID VAST225342
Sold Date 10/23/20
Style Colonial
Bedrooms 3
Full Baths 3
Half Baths 1
HOA Fees $94/qua
HOA Y/N Y
Abv Grd Liv Area 1,384
Originating Board BRIGHT
Year Built 1996
Annual Tax Amount $2,197
Tax Year 2020
Lot Size 3,232 Sqft
Acres 0.07
Property Description
Wonderful end unit townhome with 3 bedrooms & 3.5 baths in the desirable Potomac Hills community. Kitchen features tile back splash, new granite countertops, sink, faucet, dishwasher, gas stove, range hood and refrigerator - (refrigerator will be available November). Appliances are all stainless steel. This townhouse offers plenty of living space on 3 finished levels. Brazilian cherry hardwood flooring throughout living room, kitchen and breakfast area. Enjoy the large deck off kitchen which offers wonderful space for entertaining family and friends. Living room has lots of natural light with bay window. The walk up lower level recreation room has plenty of space for games, media or to just relax. Fully fenced backyard , perfect for indoor/outdoor entertaining.. Great amenity filled community with clubhouse, pool, basketball courts, tennis, playground and low HOA fee. Commuters dream easy access to Rt. 1, I-95, and Quantico Marine Base, along with all your shopping and dining amenities. Home is vacant.
Location
State VA
County Stafford
Zoning R2
Rooms
Other Rooms Living Room, Primary Bedroom, Bedroom 2, Bedroom 3, Kitchen, Breakfast Room, Recreation Room
Basement Full, Heated, Walkout Stairs, Sump Pump, Space For Rooms, Rear Entrance, Partially Finished, Outside Entrance, Interior Access
Interior
Interior Features Breakfast Area, Carpet, Ceiling Fan(s), Combination Kitchen/Dining, Floor Plan - Traditional, Kitchen - Eat-In, Kitchen - Table Space, Pantry, Tub Shower, Window Treatments, Wood Floors
Hot Water Natural Gas
Heating Heat Pump(s), Forced Air, Heat Pump - Gas BackUp
Cooling Ceiling Fan(s), Central A/C
Flooring Carpet, Ceramic Tile, Hardwood
Equipment Dishwasher, Disposal, Exhaust Fan, Oven - Self Cleaning, Oven/Range - Gas, Range Hood, Refrigerator, Washer/Dryer Hookups Only, Water Heater
Fireplace N
Window Features Bay/Bow
Appliance Dishwasher, Disposal, Exhaust Fan, Oven - Self Cleaning, Oven/Range - Gas, Range Hood, Refrigerator, Washer/Dryer Hookups Only, Water Heater
Heat Source Natural Gas
Laundry Basement, Hookup
Exterior
Exterior Feature Deck(s)
Parking On Site 2
Fence Rear, Wood, Privacy
Amenities Available Basketball Courts, Common Grounds, Pool - Outdoor, Tot Lots/Playground
Waterfront N
Water Access N
Accessibility None
Porch Deck(s)
Garage N
Building
Story 3
Sewer Public Sewer
Water Public
Architectural Style Colonial
Level or Stories 3
Additional Building Above Grade, Below Grade
New Construction N
Schools
School District Stafford County Public Schools
Others
HOA Fee Include Common Area Maintenance,Insurance,Management,Pool(s),Snow Removal,Road Maintenance,Trash
Senior Community No
Tax ID 21-E-6-B-267
Ownership Fee Simple
SqFt Source Assessor
Acceptable Financing Cash, Conventional, FHA, VA, VHDA
Horse Property N
Listing Terms Cash, Conventional, FHA, VA, VHDA
Financing Cash,Conventional,FHA,VA,VHDA
Special Listing Condition Standard
Read Less

Bought with Anthony Jones Jr. • Keller Williams Realty
GET MORE INFORMATION





