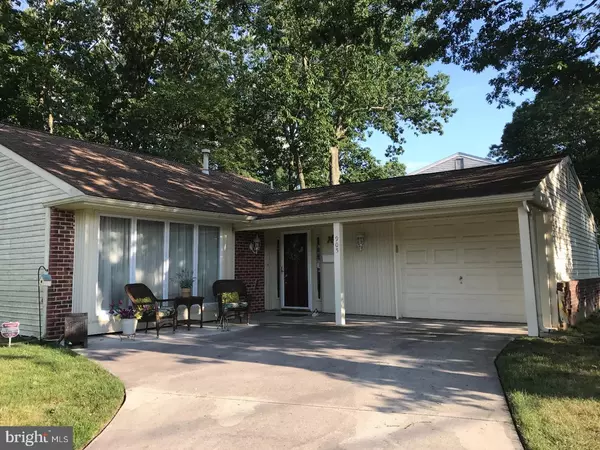For more information regarding the value of a property, please contact us for a free consultation.
905 COACH RD Blackwood, NJ 08012
Want to know what your home might be worth? Contact us for a FREE valuation!

Our team is ready to help you sell your home for the highest possible price ASAP
Key Details
Sold Price $210,000
Property Type Single Family Home
Sub Type Detached
Listing Status Sold
Purchase Type For Sale
Square Footage 1,838 sqft
Price per Sqft $114
Subdivision Whitman Square
MLS Listing ID 1003283331
Sold Date 06/21/18
Style Colonial,Split Level
Bedrooms 3
Full Baths 1
Half Baths 1
HOA Y/N N
Abv Grd Liv Area 1,838
Originating Board TREND
Year Built 1959
Annual Tax Amount $5,830
Tax Year 2017
Lot Size 10,875 Sqft
Acres 0.25
Lot Dimensions 87X125
Property Description
Immaculate home in Whitman Square. This open floor plan features spacious living, dining and kitchen on the main level. The beautiful wood floor in living room along with tile in dining room makes this home stand out. You'll find three good sized bedrooms and a full bathroom on the upper level. The lower level offers a spacious family room where you will surely spend all your free time. An office(or make it the 4th bedroom) and powder room are also located on the lower level. The walk-out basement leads you to a large backyard where you can spend lots of time enjoying the beautiful cooler weather. Enjoy the great, new Trex Deck(2016) in privacy with the six foot vinyl privacy fence. Home has a new water heater(2016)and new air conditioning unit(2016). Come see this beautiful home today!
Location
State NJ
County Gloucester
Area Washington Twp (20818)
Zoning PR1
Rooms
Other Rooms Living Room, Dining Room, Primary Bedroom, Bedroom 2, Kitchen, Family Room, Bedroom 1, Other
Basement Partial, Fully Finished
Interior
Interior Features Kitchen - Eat-In
Hot Water Natural Gas
Heating Gas
Cooling Central A/C
Flooring Wood, Tile/Brick
Fireplace N
Heat Source Natural Gas
Laundry Lower Floor
Exterior
Exterior Feature Deck(s)
Garage Spaces 2.0
Utilities Available Cable TV
Waterfront N
Water Access N
Roof Type Shingle
Accessibility None
Porch Deck(s)
Attached Garage 1
Total Parking Spaces 2
Garage Y
Building
Lot Description Rear Yard
Story Other
Sewer Public Sewer
Water Public
Architectural Style Colonial, Split Level
Level or Stories Other
Additional Building Above Grade
New Construction N
Others
Senior Community No
Tax ID 18-00241-00001
Ownership Fee Simple
Acceptable Financing Conventional, VA, FHA 203(k)
Listing Terms Conventional, VA, FHA 203(k)
Financing Conventional,VA,FHA 203(k)
Read Less

Bought with Linda A Marotta • Weichert Realtors-Turnersville
GET MORE INFORMATION





