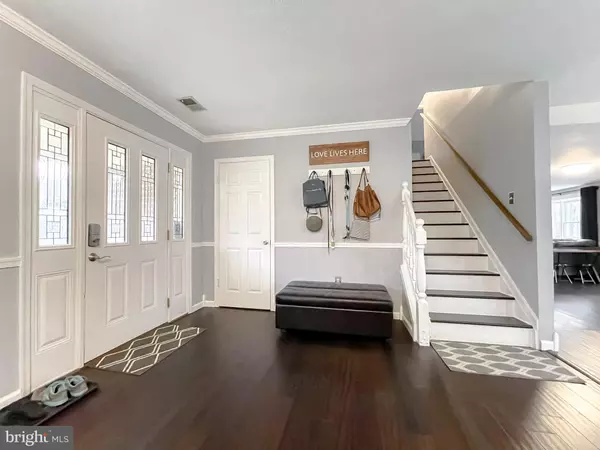For more information regarding the value of a property, please contact us for a free consultation.
2992 EUTAW FOREST DR Waldorf, MD 20603
Want to know what your home might be worth? Contact us for a FREE valuation!

Our team is ready to help you sell your home for the highest possible price ASAP
Key Details
Sold Price $490,000
Property Type Single Family Home
Sub Type Detached
Listing Status Sold
Purchase Type For Sale
Square Footage 2,498 sqft
Price per Sqft $196
Subdivision Eutaw Forest
MLS Listing ID MDCH2011108
Sold Date 06/02/22
Style Colonial
Bedrooms 4
Full Baths 2
Half Baths 1
HOA Fees $6/ann
HOA Y/N Y
Abv Grd Liv Area 2,498
Originating Board BRIGHT
Year Built 1983
Annual Tax Amount $4,473
Tax Year 2021
Lot Size 0.459 Acres
Acres 0.46
Property Description
DONT MISS OUT ON THIS AMAZING, WELL CARED FOR HOME. THIS 2400+ SQUARE FOOT HOME IS IN A GREAT LOCATION. CLOSE TO COMMUTER ROUTES, TO DC, VA, ANDREWS AFB, NAVY YARD, INDIAN HEAD, AND MORE. THESE SELLERS HAVE UPDATED THIS HOME FROM TOP TO BOTTOM. THE NEW BAMBOO FLOORS ARE BEAUTIFUL ADDITION. THE LIVING ROOM IS AN OASIS WHEN YOU NEED SOME PEACE AND QUIET. THE KITCHEN IS A COOKS DREAM. STARTING WITH THE CORIAN COUNTERTOPS, UPDATED CABINETS, RECESSED LIGHTS, DEEP COUNTRY SINK, MASSIVE WIC PANTRY, A WORK DESK AND UPDATED APPLIANCES. THE OPEN FLOOR PLAN LEADS TO A STEP DOWN FAMILY ROOM WITH WOOD BURNING FIREPLACE, AND LOTS OF STORAGE. JUST DOWN THE HALLWAY IS A FIRST FLOOR BEDROOM. THIS BEDROOM IS VERY LARGE, AT 15X15. THE BATHROOM IS JUST DOWN THE HALL AND IT HAS BEEN UPDATED AS WELL. NEW LIGHTS, NEW VANITY AND NEW FLOORS. TO TOP THIS ALL OFF YOU HAVE A HUGE FENCED IN BACKYARD. DONT MISS THIS ONE, OR YOU WILL BE SORRY.
Location
State MD
County Charles
Zoning WCD
Rooms
Other Rooms Living Room, Dining Room, Primary Bedroom, Bedroom 2, Bedroom 3, Bedroom 4, Kitchen, Family Room, Laundry, Bedroom 6, Attic, Primary Bathroom
Main Level Bedrooms 1
Interior
Interior Features Family Room Off Kitchen, Breakfast Area, Combination Kitchen/Dining, Dining Area, Kitchen - Eat-In, Primary Bath(s), Entry Level Bedroom, Chair Railings, Crown Moldings, Wood Floors, Ceiling Fan(s), Window Treatments, Carpet
Hot Water Electric
Heating Heat Pump(s)
Cooling Central A/C
Flooring Carpet, Engineered Wood, Luxury Vinyl Plank
Fireplaces Number 1
Fireplaces Type Screen
Equipment Built-In Microwave, Dryer, Washer, Cooktop, Dishwasher, Disposal, Refrigerator, Icemaker, Stove
Fireplace Y
Window Features Double Pane,Screens,Bay/Bow,Vinyl Clad
Appliance Built-In Microwave, Dryer, Washer, Cooktop, Dishwasher, Disposal, Refrigerator, Icemaker, Stove
Heat Source Electric
Exterior
Exterior Feature Deck(s), Porch(es)
Garage Garage Door Opener, Garage - Front Entry
Garage Spaces 2.0
Fence Privacy, Rear
Utilities Available Electric Available, Phone, Propane, Sewer Available, Water Available
Waterfront N
Water Access N
Roof Type Architectural Shingle
Accessibility None
Porch Deck(s), Porch(es)
Attached Garage 2
Total Parking Spaces 2
Garage Y
Building
Lot Description Backs to Trees
Story 2
Foundation Crawl Space
Sewer Public Sewer
Water Public
Architectural Style Colonial
Level or Stories 2
Additional Building Above Grade, Below Grade
New Construction N
Schools
Elementary Schools Williams A. Diggs
Middle Schools Theodore G. Davis
School District Charles County Public Schools
Others
Pets Allowed Y
HOA Fee Include Common Area Maintenance
Senior Community No
Tax ID 0906106641
Ownership Fee Simple
SqFt Source Assessor
Acceptable Financing Cash, Conventional, FHA, VA
Listing Terms Cash, Conventional, FHA, VA
Financing Cash,Conventional,FHA,VA
Special Listing Condition Standard
Pets Description No Pet Restrictions
Read Less

Bought with Jade Walls • Keller Williams Capital Properties
GET MORE INFORMATION





