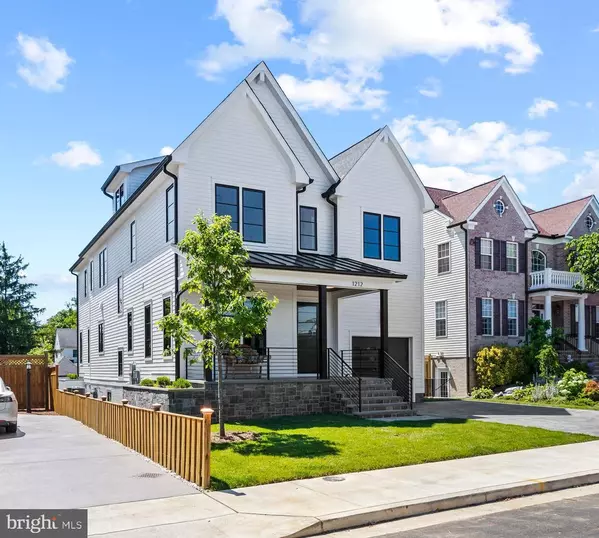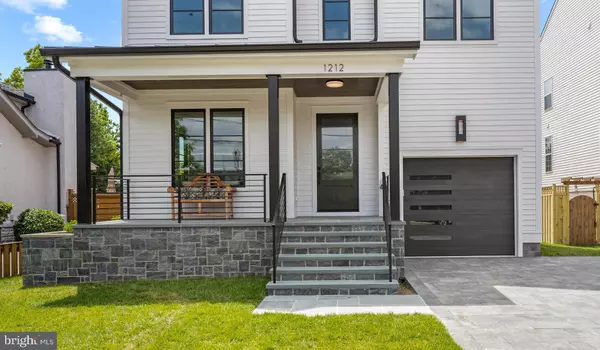For more information regarding the value of a property, please contact us for a free consultation.
1212 N STAFFORD ST Arlington, VA 22201
Want to know what your home might be worth? Contact us for a FREE valuation!

Our team is ready to help you sell your home for the highest possible price ASAP
Key Details
Sold Price $2,550,000
Property Type Single Family Home
Sub Type Detached
Listing Status Sold
Purchase Type For Sale
Square Footage 6,535 sqft
Price per Sqft $390
Subdivision Clarenford
MLS Listing ID VAAR2018458
Sold Date 08/01/22
Style Transitional,Contemporary
Bedrooms 6
Full Baths 6
Half Baths 1
HOA Y/N N
Abv Grd Liv Area 4,585
Originating Board BRIGHT
Year Built 2022
Annual Tax Amount $11,784
Tax Year 2022
Lot Size 7,990 Sqft
Acres 0.18
Property Description
Thoughtfully designed & meticulously crafted by Rock Spring Homes, a local Arlington boutique developer whose members have 35+ years experience and over 100 new construction builds. This home exemplifies modern living at its best, enhancing entertaining & enriching everyday living.
Located on a large flat lot within a very short walk to the Ballston Metro and Ballston Quarter, Arlington's newest hot spot for dining, entertainment, fitness and fun. Also nearby are: Quincy Park, Hayes Park, Washington Liberty's aquatics center and track & field.
1212 Stafford's welcoming, flowing floor plan is spacious yet intimate and uniquely designed for its location. The home is adorned with custom, high-end finishes including the gourmet chef's kitchen outfitted with furniture grade, custom cabinetry, 48" wolf gas range / Sub- Zero / Cove appliances, a large island with ample storage, space to prep, serve, and entertain. Enjoy the screened in porch with wood burning fireplace, perfect for dining al fresco & entertaining.
The large owner's suite has 2 walk-in closets, a fireplace with a sitting area and spa like bath. All of the secondary bedrooms are well sized with en suite baths. Above the bedroom level is the multipurpose loft area complete with an additional bath and covered porch providing unobstructed views of Arlington's skyline. The lower level / recreation area is open, bright and provides ample space for play, entertainment, au pair, or guests. Location, style & quality, this home has it all. Come and see for yourself.
Location
State VA
County Arlington
Zoning R-5
Rooms
Basement Fully Finished
Interior
Hot Water 60+ Gallon Tank, Natural Gas
Cooling Zoned
Fireplaces Number 4
Fireplace Y
Heat Source Natural Gas
Exterior
Garage Additional Storage Area, Garage - Front Entry
Garage Spaces 5.0
Waterfront N
Water Access N
Roof Type Architectural Shingle
Accessibility None
Attached Garage 1
Total Parking Spaces 5
Garage Y
Building
Story 4
Foundation Concrete Perimeter
Sewer Public Sewer
Water Public
Architectural Style Transitional, Contemporary
Level or Stories 4
Additional Building Above Grade, Below Grade
New Construction Y
Schools
School District Arlington County Public Schools
Others
Senior Community No
Tax ID 14-003-019
Ownership Fee Simple
SqFt Source Assessor
Special Listing Condition Standard
Read Less

Bought with Shari R Gronvall • Compass
GET MORE INFORMATION





