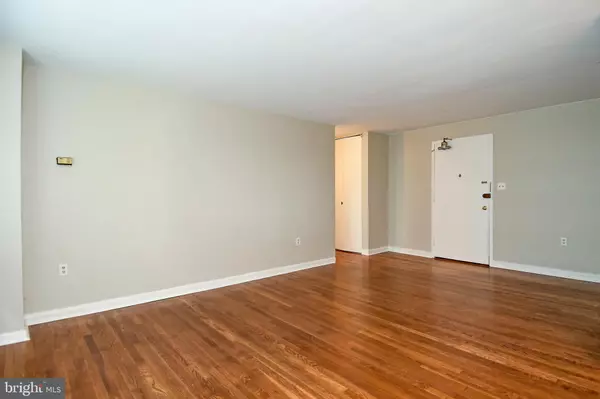For more information regarding the value of a property, please contact us for a free consultation.
1200 S ARLINGTON RIDGE RD #512 Arlington, VA 22202
Want to know what your home might be worth? Contact us for a FREE valuation!

Our team is ready to help you sell your home for the highest possible price ASAP
Key Details
Sold Price $220,000
Property Type Condo
Sub Type Condo/Co-op
Listing Status Sold
Purchase Type For Sale
Square Footage 716 sqft
Price per Sqft $307
Subdivision The Cavendish
MLS Listing ID VAAR2021478
Sold Date 10/27/22
Style Contemporary
Bedrooms 1
Full Baths 1
Condo Fees $664/mo
HOA Y/N N
Abv Grd Liv Area 716
Originating Board BRIGHT
Year Built 1958
Annual Tax Amount $2,382
Tax Year 2022
Property Description
Price Reduction! Rare opportunity to own in an ideal location at Pentagon City/National Landing, steps to Virginia Highlands Park and Whole Foods! This classic one bedroom one bath unit was freshly painted and the hardwood flooring refinished. The open floor plan has huge rooms with lots of space for an office location. There are dual pane windows throughout that flood the unit with natural light.
The kitchen is equipped with all the counter and cabinet space needed that also includes a pantry. Spacious bedroom with walk-in closet and large windows.
Additional features include outdoor pool, on-site management, and the parking and utilities are included in the condo fee. Located in the rear of this mid-rise is the large parking lot with visitor’s parking included. A secured building just a few blocks to great restaurants/shops, Pentagon Row and just a few minutes to Washington, D.C., Georgetown or Old Town.
Located next door to National Landing which will feature picturesque walking trails, gardens, playgrounds, dog parks, restaurants and shops. Commuting to and from work is easy with the Pentagon City stop just minutes away. So much to appreciate!
Location
State VA
County Arlington
Zoning RA6-15
Rooms
Other Rooms Living Room, Dining Room, Kitchen, Bedroom 1
Main Level Bedrooms 1
Interior
Interior Features Wood Floors, Floor Plan - Open, Combination Dining/Living, Walk-in Closet(s)
Hot Water Natural Gas
Heating Forced Air, Wall Unit
Cooling Central A/C, Wall Unit
Equipment Dishwasher, Disposal, Refrigerator, Stove
Fireplace N
Window Features Double Pane
Appliance Dishwasher, Disposal, Refrigerator, Stove
Heat Source Electric
Laundry Common
Exterior
Utilities Available Cable TV Available
Amenities Available Pool - Outdoor
Waterfront N
Water Access N
Accessibility None
Garage N
Building
Story 1
Unit Features Mid-Rise 5 - 8 Floors
Sewer Public Sewer
Water Public
Architectural Style Contemporary
Level or Stories 1
Additional Building Above Grade, Below Grade
New Construction N
Schools
School District Arlington County Public Schools
Others
Pets Allowed Y
HOA Fee Include Air Conditioning,Common Area Maintenance,Electricity,Ext Bldg Maint,Gas,Heat,Management,Insurance,Parking Fee,Pool(s),Sewer,Snow Removal,Water
Senior Community No
Tax ID 35-007-062
Ownership Condominium
Security Features Resident Manager,Main Entrance Lock,Smoke Detector,Exterior Cameras
Special Listing Condition Standard
Pets Description Cats OK
Read Less

Bought with Rose Angela Neeb • TTR Sotheby's International Realty
GET MORE INFORMATION





