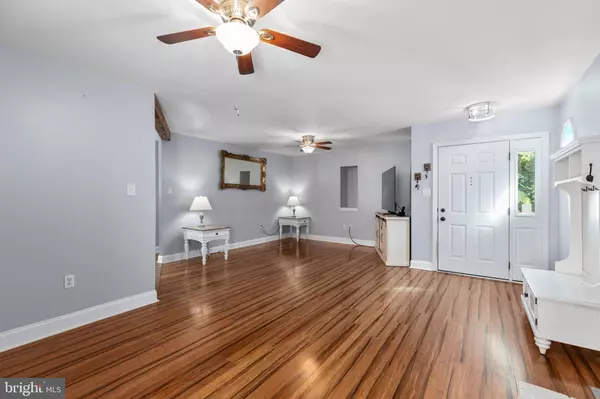For more information regarding the value of a property, please contact us for a free consultation.
187 TANGLEWOOD LN Stafford, VA 22554
Want to know what your home might be worth? Contact us for a FREE valuation!

Our team is ready to help you sell your home for the highest possible price ASAP
Key Details
Sold Price $362,500
Property Type Single Family Home
Sub Type Detached
Listing Status Sold
Purchase Type For Sale
Square Footage 1,342 sqft
Price per Sqft $270
Subdivision Shadow Woods
MLS Listing ID VAST2017188
Sold Date 12/23/22
Style Ranch/Rambler
Bedrooms 3
Full Baths 2
HOA Y/N N
Abv Grd Liv Area 1,342
Originating Board BRIGHT
Year Built 1986
Annual Tax Amount $2,632
Tax Year 2022
Lot Size 0.331 Acres
Acres 0.33
Property Description
This single-level almost 1,350 square foot home, sits on a partially wooded 1/3 acre cul-de-sac lot in the NO-HOA Shadow Woods community. The owners have cared for this home since 2009, and they have spared no expense in bringing this adorable home up to 2022!
The hot water heater was replaced in 2015 and the Siding, Roof, and HVAC system are approximately 10 years old. The upgraded siding has a lifetime warranty and the roof was replaced with a 50 year shingles. For bonus storage space, the crawl space here is fully encapsulated (and tall enough to stand in!). This home has gleaming bamboo floors throughout, fresh silver leaf paint, the kitchen and appliances have been updated, back deck and stairs were redone, and the laundry room features updated Electrolux machinery- they convey! Inside its front door, youâre greeted with a large open living room with updated bamboo flooring and a wood burning fireplace. The space segues into the kitchen which includes new tile flooring, fresh gray cabinetry, darker granite countertops, stainless steel appliances and a subway-tiled backsplash. Bedrooms, living room and hallways have been freshly painted! The formal dining room has hardwood floors and wooden accent beams that add a sense of texture and luxury.
All three of the homeâs bedrooms are spacious and the ownerâs suite includes an ensuite bath with tub/shower combo. The hall full bath is a show stopper- with a standalone clawfoot tub, circular curtain ring, oil-rubbed bronze accents, and a pedestal sink! Talk about wow factor!
There are 2 additional storage buildings on the property, landscaping, koi pond, and the green spaces back to trees. The sellers have planted fast-growing evergreens along the back edge of the property to add additional privacy in the future!
So much awaits just a short drive from this homesite! I-95 access (Garrisonville Road / Aquia) is within a mile of its doorstep. Oodles of grocery, dining and shopping options (including Target, Starbucks, Lowes, TJ Maxx, Michaels Art, and dozens of fabulous restaurants) await within five minutes along Garrisonville Road. The Quantico US Marine Corps Base (and its VRE station!) is less than 20 minutes northeast and Downtown Fredericksburg is approximately 20 minutes south.
If incredible convenience and rambler-style living are on the âmustsâ list, 187 Tanglewood Drive is the home to check out. Book your showing today!
Location
State VA
County Stafford
Zoning R2
Rooms
Other Rooms Living Room, Dining Room, Primary Bedroom, Bedroom 2, Bedroom 3, Kitchen, Laundry, Bathroom 2, Primary Bathroom
Main Level Bedrooms 3
Interior
Interior Features Ceiling Fan(s), Entry Level Bedroom, Exposed Beams, Family Room Off Kitchen, Floor Plan - Traditional, Kitchen - Table Space, Upgraded Countertops, Wood Floors
Hot Water Electric
Heating Heat Pump(s)
Cooling Ceiling Fan(s), Heat Pump(s)
Flooring Bamboo, Ceramic Tile
Fireplaces Number 1
Fireplaces Type Mantel(s), Screen, Wood
Equipment Built-In Microwave, Dryer, Washer, Dishwasher, Icemaker, Stove, Refrigerator
Fireplace Y
Appliance Built-In Microwave, Dryer, Washer, Dishwasher, Icemaker, Stove, Refrigerator
Heat Source Electric
Laundry Main Floor, Dryer In Unit, Washer In Unit
Exterior
Garage Spaces 4.0
Waterfront N
Water Access N
View Garden/Lawn, Trees/Woods
Roof Type Composite
Accessibility None
Total Parking Spaces 4
Garage N
Building
Lot Description Cleared, Landscaping, Trees/Wooded
Story 1
Foundation Crawl Space
Sewer Public Sewer
Water Public
Architectural Style Ranch/Rambler
Level or Stories 1
Additional Building Above Grade, Below Grade
Structure Type Dry Wall,Beamed Ceilings
New Construction N
Schools
Elementary Schools Anne E. Moncure
Middle Schools Call School Board
High Schools North Stafford
School District Stafford County Public Schools
Others
Senior Community No
Tax ID 21D 1 65
Ownership Fee Simple
SqFt Source Assessor
Special Listing Condition Standard
Read Less

Bought with Charles T Carp • Keller Williams Capital Properties
GET MORE INFORMATION





