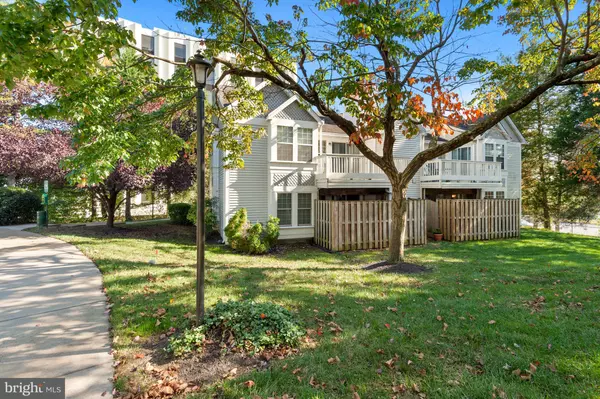For more information regarding the value of a property, please contact us for a free consultation.
3405 LAKESIDE VIEW DR #18-1 Falls Church, VA 22041
Want to know what your home might be worth? Contact us for a FREE valuation!

Our team is ready to help you sell your home for the highest possible price ASAP
Key Details
Sold Price $350,000
Property Type Condo
Sub Type Condo/Co-op
Listing Status Sold
Purchase Type For Sale
Square Footage 1,049 sqft
Price per Sqft $333
Subdivision Waters Edge
MLS Listing ID VAFX2098580
Sold Date 12/30/22
Style Traditional
Bedrooms 2
Full Baths 1
Condo Fees $599/mo
HOA Y/N N
Abv Grd Liv Area 1,049
Originating Board BRIGHT
Year Built 1985
Annual Tax Amount $3,593
Tax Year 2022
Property Description
VACATION VIBES! This stunning two-bedroom and one-bath ground-level condominium is located in the Water’s Edge Community - an urban hidden oasis with its own lake!
Complete with improvements such as new luxury vinyl floors, a renovated kitchen, a newly installed HVAC system, and freshly painted rooms, this home is top-of-the-line and move-in ready!
The open-concept living-dining room highlights a large wood-burning fireplace with a mantle, plenty of seating space for your favorite oversized chair and couch, and new sliding glass doors to your private fenced-in patio. The dining space is ideally situated next to a pass-through to the kitchen. You’ll love relaxing and entertaining in this space, whether it’s cozy nights by the fire or enjoying Summer or Spring evenings with all of your glass doors open to your courtyard.
Whether a professional or everyday chef, you’ll love the gourmet kitchen with its stainless steel appliances - including a brand new refrigerator, built-in microwave, granite counters, gorgeous new cabinets, dedicated butcher block counter, hanging pot rack, designer backsplash, and recessed lighting. Cooking here will be a joy, and you will thank your lucky stars every day for your wonderful pass-through to your dining area.
Both bedrooms feature oversized windows, ample closet space, plush carpet, fresh paint, and easy access to the full bath.
Life in the Water’s Edge Community will be like a permanent staycation courtesy of the private lake, walking trails, large swimming pool, tennis courts, and off-leash private dog park. You will be quietly ensconced among mature trees and shrubs in your professionally landscaped oasis, yet close to everything! Shopping, restaurants, Trader Joe’s, and major access routes are steps away. Commuters will love the convenience of nearby roads leading to DC, The Pentagon, Reagan National Airport, and Amazon HQ2 headquarters.
Location
State VA
County Fairfax
Zoning 212
Rooms
Other Rooms Living Room, Dining Room, Primary Bedroom, Bedroom 2, Kitchen
Main Level Bedrooms 2
Interior
Interior Features Built-Ins, Combination Kitchen/Dining, Upgraded Countertops, Window Treatments
Hot Water Electric
Heating Heat Pump(s)
Cooling Central A/C
Fireplaces Number 1
Fireplaces Type Screen, Gas/Propane, Mantel(s)
Equipment Dishwasher, Disposal, Dryer, Exhaust Fan, Icemaker, Oven/Range - Electric, Range Hood, Refrigerator, Washer, Water Heater, Built-In Microwave
Fireplace Y
Appliance Dishwasher, Disposal, Dryer, Exhaust Fan, Icemaker, Oven/Range - Electric, Range Hood, Refrigerator, Washer, Water Heater, Built-In Microwave
Heat Source Electric
Laundry Dryer In Unit
Exterior
Exterior Feature Patio(s)
Parking On Site 1
Fence Fully
Amenities Available Lake, Pool - Outdoor, Dog Park, Swimming Pool, Jog/Walk Path
Waterfront N
Water Access N
Accessibility None
Porch Patio(s)
Garage N
Building
Story 1
Unit Features Garden 1 - 4 Floors
Sewer Public Sewer
Water Public
Architectural Style Traditional
Level or Stories 1
Additional Building Above Grade, Below Grade
New Construction N
Schools
Elementary Schools Glen Forest
Middle Schools Glasgow
High Schools Justice
School District Fairfax County Public Schools
Others
Pets Allowed Y
HOA Fee Include Common Area Maintenance,Ext Bldg Maint,Management,Parking Fee,Road Maintenance,Sewer,Trash,Insurance,Lawn Maintenance,Pool(s),Reserve Funds,Snow Removal,Water
Senior Community No
Tax ID 0612 40180001
Ownership Condominium
Acceptable Financing Conventional, VA, Cash
Listing Terms Conventional, VA, Cash
Financing Conventional,VA,Cash
Special Listing Condition Standard
Pets Description No Pet Restrictions
Read Less

Bought with Joan Stansfield • Keller Williams Realty
GET MORE INFORMATION





