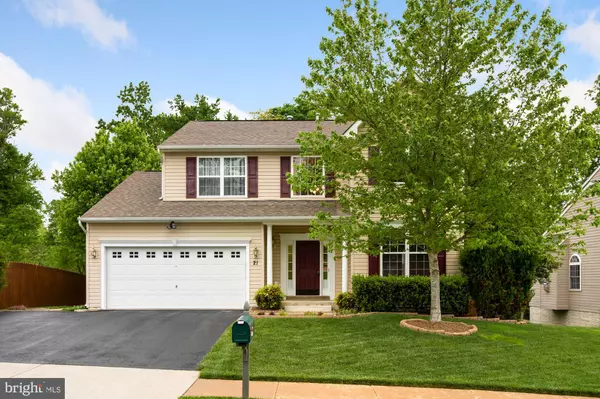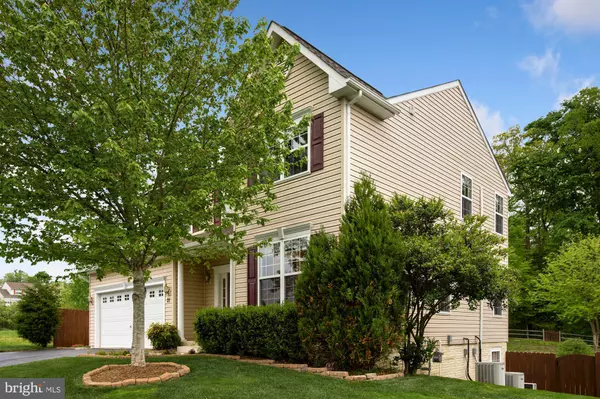For more information regarding the value of a property, please contact us for a free consultation.
21 SNOW DR Stafford, VA 22554
Want to know what your home might be worth? Contact us for a FREE valuation!

Our team is ready to help you sell your home for the highest possible price ASAP
Key Details
Sold Price $400,000
Property Type Single Family Home
Sub Type Detached
Listing Status Sold
Purchase Type For Sale
Square Footage 2,968 sqft
Price per Sqft $134
Subdivision Seasons Landing
MLS Listing ID VAST221460
Sold Date 06/10/20
Style Traditional,Colonial
Bedrooms 4
Full Baths 3
Half Baths 1
HOA Fees $82/mo
HOA Y/N Y
Abv Grd Liv Area 2,206
Originating Board BRIGHT
Year Built 2009
Annual Tax Amount $3,744
Tax Year 2019
Lot Size 8,359 Sqft
Acres 0.19
Property Description
Beautiful Colonial home located on the best lot in Somerset Landing! Open space next to it and backing to trees! Relax on the maintenance free back deck just enjoying the peaceful views and quiet! Wonderful open floor plan with tastefully chosen custom colors through-out. Enter into a spacious two story foyer with hardwood floors. The gourmet kitchen has new flooring, Corian counter tops, a huge island, side by side refrigerator with ice and water and the stove/cooktop looks through the large morning room out into the enormous backyard. This home has an open concept floor plan. Room off the kitchen is either a 4th bedroom on the main level or an office/den. The family room features a gas fireplace with slate hearth and surround. The large master bedroom upstairs features walk in closets and a spacious luxury master bath with double vanity, soaking tub and separate shower. The other 2 bedrooms are a great size and the full bath on the second floor for these 2 bedrooms. Laundry is also on bedroom level with front loading washer/dryer. The basement rec room is spacious and offers a full bathroom plus a large unfinished room for storage and walk out to the back yard. Other great features of this home are a fully fenced backyard, there is a full lawn irrigation system, large shed in the backyard that also conveys. The Brunswick pool table and bar in the basement can convey. Duel zone HVAC in the home plus a new HVAC unit in the garage. New flooring in the kitchen and powder room. The home has hard wire internet for security and hard wired alarm system with 2 control panels which can be activated. The location of this community is off Route 1 tucked away and is peaceful and quiet. The neighborhood features sidewalks and playgrounds. Come see today!!
Location
State VA
County Stafford
Zoning R1
Rooms
Other Rooms Living Room, Dining Room, Primary Bedroom, Bedroom 2, Bedroom 3, Bedroom 4, Kitchen, Laundry, Recreation Room, Storage Room, Primary Bathroom, Full Bath
Basement Full, Fully Finished, Walkout Level
Main Level Bedrooms 1
Interior
Interior Features Ceiling Fan(s), Window Treatments, Carpet, Family Room Off Kitchen, Floor Plan - Open, Formal/Separate Dining Room, Kitchen - Gourmet, Kitchen - Island, Kitchen - Table Space, Recessed Lighting
Hot Water Natural Gas
Heating Forced Air
Cooling Central A/C
Flooring Carpet, Hardwood, Vinyl
Fireplaces Number 1
Fireplaces Type Gas/Propane
Equipment Dryer, Washer, Cooktop, Dishwasher, Disposal, Humidifier, Refrigerator, Icemaker, Stove
Fireplace Y
Appliance Dryer, Washer, Cooktop, Dishwasher, Disposal, Humidifier, Refrigerator, Icemaker, Stove
Heat Source Natural Gas
Laundry Upper Floor
Exterior
Exterior Feature Deck(s), Porch(es)
Garage Garage - Front Entry, Garage Door Opener
Garage Spaces 4.0
Fence Board, Fully, Rear, Wood
Amenities Available Tot Lots/Playground, Tennis Courts, Basketball Courts, Soccer Field, Picnic Area
Waterfront N
Water Access N
Accessibility None
Porch Deck(s), Porch(es)
Attached Garage 2
Total Parking Spaces 4
Garage Y
Building
Story 3+
Sewer Public Sewer
Water Public
Architectural Style Traditional, Colonial
Level or Stories 3+
Additional Building Above Grade, Below Grade
New Construction N
Schools
School District Stafford County Public Schools
Others
HOA Fee Include Management,Reserve Funds,Trash
Senior Community No
Tax ID 30-NN-2- -47
Ownership Fee Simple
SqFt Source Estimated
Security Features Electric Alarm,Security System
Acceptable Financing Contract, Conventional, FHA, VA
Listing Terms Contract, Conventional, FHA, VA
Financing Contract,Conventional,FHA,VA
Special Listing Condition Standard
Read Less

Bought with Jacquelyn S Johnston • Coldwell Banker Elite
GET MORE INFORMATION





