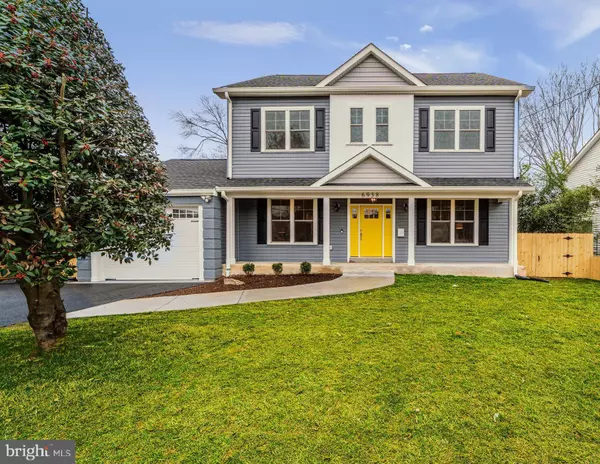For more information regarding the value of a property, please contact us for a free consultation.
6938 WESTON RD Falls Church, VA 22042
Want to know what your home might be worth? Contact us for a FREE valuation!

Our team is ready to help you sell your home for the highest possible price ASAP
Key Details
Sold Price $975,000
Property Type Single Family Home
Sub Type Detached
Listing Status Sold
Purchase Type For Sale
Square Footage 3,400 sqft
Price per Sqft $286
Subdivision West Lawn
MLS Listing ID VAFX1112010
Sold Date 05/08/20
Style Craftsman
Bedrooms 5
Full Baths 4
HOA Y/N N
Abv Grd Liv Area 3,400
Originating Board BRIGHT
Year Built 2020
Annual Tax Amount $5,557
Tax Year 2020
Lot Size 7,693 Sqft
Acres 0.18
Property Description
BRAND NEW HOME, by Reputable Class A Builder, DC First Properties, in an established neighborhood. This 5 bedroom, 4 full bath home has 3 finished floors above grade including loft space, 9 foot ceilings on first and second floor, attached garage with entry into the home via a huge mud room with custom built-ins and dual Trane HVAC units. 1-2-10 Builder warranty is included (1 year craftsmanship. 2 years systems. 10 years structural). Thoughtfully appointed, it boasts hardwood floors, recessed lighting, picture windows, wainscoting, elegant crown molding, spacious bathrooms, open floor plan and lovely finishes. On the main level you will be greeted with the formal living space and study (or bedroom) with En Suite bath, dining area and an expansive kitchen well equipped with Samsung appliances, waterfall island with bar seating and 42" soft close, dovetail cabinetry. Kitchen opens to large family room with gas fireplace and a huge deck with outdoor brick BBQ grill perfect for entertaining. On the second level is the Master Bedroom with En Suite Bathroom including stand alone soaking tub and Moen Rain Shower, and two custom walk-in closets. Three additional bedrooms and two full baths as well as laundry room with built-ins and full size Samsung Front Loading Washer and Dryer complete the second level. Topping features off is the third level loft space, perfect for guests or a media room. Large fenced in backyard with storage shed. You don't want to miss an opportunity to live in this beautiful home. A few minutes from the beltway your new home is just a short jaunt to Bailey's Crossroads or Mosaic for dining and shopping.
Location
State VA
County Fairfax
Zoning 140
Rooms
Main Level Bedrooms 1
Interior
Interior Features Breakfast Area, Carpet, Family Room Off Kitchen, Kitchen - Gourmet, Kitchen - Island, Primary Bath(s), Pantry, Recessed Lighting, Upgraded Countertops, Walk-in Closet(s), Wood Floors, Dining Area
Heating Forced Air
Cooling Central A/C
Fireplaces Number 1
Equipment Built-In Microwave, Built-In Range, Dishwasher, Disposal, Dryer, Energy Efficient Appliances, Icemaker, Oven/Range - Gas, Refrigerator, Stainless Steel Appliances, Washer
Fireplace Y
Appliance Built-In Microwave, Built-In Range, Dishwasher, Disposal, Dryer, Energy Efficient Appliances, Icemaker, Oven/Range - Gas, Refrigerator, Stainless Steel Appliances, Washer
Heat Source Natural Gas
Laundry Upper Floor
Exterior
Garage Garage - Front Entry, Garage Door Opener, Inside Access
Garage Spaces 1.0
Waterfront N
Water Access N
Accessibility None
Attached Garage 1
Total Parking Spaces 1
Garage Y
Building
Story 3+
Sewer Public Sewer
Water Public
Architectural Style Craftsman
Level or Stories 3+
Additional Building Above Grade, Below Grade
Structure Type 9'+ Ceilings
New Construction Y
Schools
Elementary Schools Westlawn
Middle Schools Jackson
High Schools Falls Church
School District Fairfax County Public Schools
Others
Senior Community No
Tax ID 0504 17 0368
Ownership Fee Simple
SqFt Source Estimated
Acceptable Financing Cash, Conventional, VA
Listing Terms Cash, Conventional, VA
Financing Cash,Conventional,VA
Special Listing Condition Standard
Read Less

Bought with Lyndsey Smith • Pearson Smith Realty, LLC
GET MORE INFORMATION





