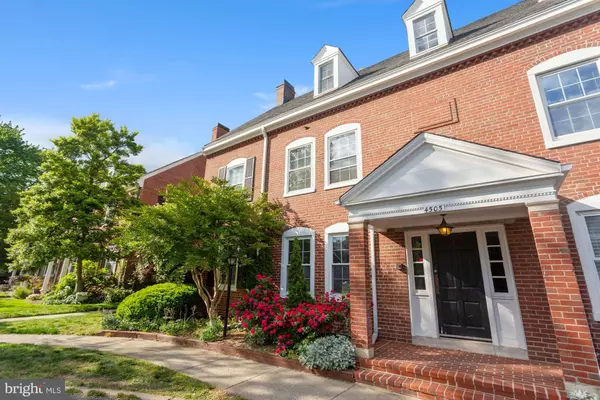For more information regarding the value of a property, please contact us for a free consultation.
4505 36TH ST S #A1 Arlington, VA 22206
Want to know what your home might be worth? Contact us for a FREE valuation!

Our team is ready to help you sell your home for the highest possible price ASAP
Key Details
Sold Price $477,400
Property Type Condo
Sub Type Condo/Co-op
Listing Status Sold
Purchase Type For Sale
Square Footage 1,490 sqft
Price per Sqft $320
Subdivision Fairlington Arbors
MLS Listing ID VAAR181442
Sold Date 06/28/21
Style Colonial
Bedrooms 2
Full Baths 2
Condo Fees $293/mo
HOA Y/N N
Abv Grd Liv Area 745
Originating Board BRIGHT
Year Built 1940
Annual Tax Amount $4,198
Tax Year 2020
Property Description
New improved price! Terrific full-size END Barcroft model (1490 SqFt) on 2 levels in sought-after Fairlington Arbor location. Low condo fee + assigned parking #303 (extra wide END parking space - conveniently located at the front door!) Lovely inviting home with pretty hardwood floors on the main level, renovated kitchen and baths. Kitchen with stainless steel appliances and granite counters, tile floor and backsplash. Energy Efficient replacement windows + TRANE HVAC (2008). Lower level features recessed lights, rec room with built in shelves, updated full bath + huge 2nd BR w/ walk-in-closet (w/built-ins for clothes storage), no wood paneling - and all drywall + wired for 5.1 surround sound. Separate laundry room with LG W/D. Fabulous landscaped extra large fenced patio + shed for extra storage. Great for entertaining. Enjoy resort like living in Fairlington with pool/tennis, sidewalks, farmers markets and close proximity to everything.
Location
State VA
County Arlington
Zoning RA14-26
Rooms
Other Rooms Living Room, Dining Room, Primary Bedroom, Bedroom 2, Kitchen, Laundry, Recreation Room, Bathroom 2
Basement Fully Finished, Connecting Stairway
Main Level Bedrooms 1
Interior
Hot Water Electric
Heating Central, Forced Air, Energy Star Heating System
Cooling Central A/C, Energy Star Cooling System
Flooring Hardwood, Carpet
Fireplace N
Heat Source Electric
Laundry Basement, Washer In Unit, Dryer In Unit
Exterior
Garage Spaces 1.0
Parking On Site 1
Amenities Available Common Grounds, Pool - Outdoor, Tennis Courts, Tot Lots/Playground
Waterfront N
Water Access N
Accessibility None
Total Parking Spaces 1
Garage N
Building
Story 2
Unit Features Garden 1 - 4 Floors
Sewer Public Septic, Public Sewer
Water Public
Architectural Style Colonial
Level or Stories 2
Additional Building Above Grade, Below Grade
New Construction N
Schools
Elementary Schools Abingdon
Middle Schools Gunston
High Schools Wakefield
School District Arlington County Public Schools
Others
Pets Allowed Y
HOA Fee Include Trash,Snow Removal,Pool(s),Ext Bldg Maint,Common Area Maintenance
Senior Community No
Tax ID 30-013-136
Ownership Condominium
Horse Property N
Special Listing Condition Standard
Pets Description Dogs OK, Cats OK
Read Less

Bought with Khalil Abdelmoumen • Redfin Corporation
GET MORE INFORMATION





