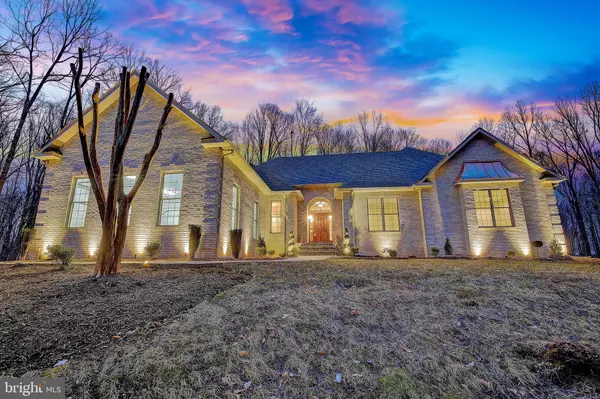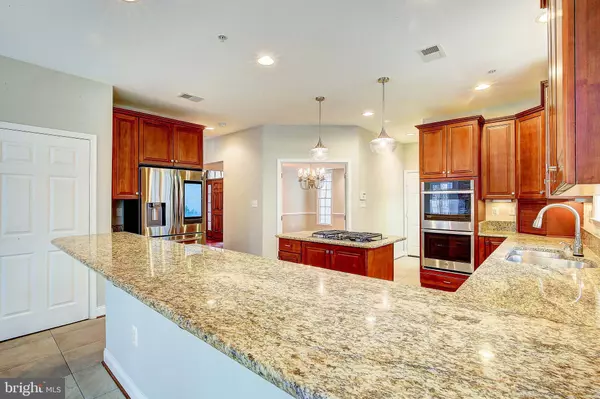For more information regarding the value of a property, please contact us for a free consultation.
12320 PUTTERS CT Upper Marlboro, MD 20772
Want to know what your home might be worth? Contact us for a FREE valuation!

Our team is ready to help you sell your home for the highest possible price ASAP
Key Details
Sold Price $800,000
Property Type Single Family Home
Sub Type Detached
Listing Status Sold
Purchase Type For Sale
Square Footage 6,106 sqft
Price per Sqft $131
Subdivision Putters Choice-Plat One>
MLS Listing ID MDPG592742
Sold Date 03/01/21
Style Raised Ranch/Rambler,Ranch/Rambler
Bedrooms 4
Full Baths 4
Half Baths 1
HOA Y/N N
Abv Grd Liv Area 3,061
Originating Board BRIGHT
Year Built 2003
Annual Tax Amount $7,875
Tax Year 2020
Lot Size 3.750 Acres
Acres 3.75
Property Description
*Deadline for Offers, Monday, 2/1, 5:00 pm* Welcome to this beautifully appointed all brick estate home privately nestled among 3.75 acres with golf course views. Enjoy over 6,100 sq ft of finished living space that includes 4 spacious bedrooms and 4 full and 1 half baths with gleaming brazilian cherry hardwoods, stone fireplaces, ceramic tile, new carpet and freshly painted throughout. Enter on the main level where you will find a gourmet kitchen with sparkling granite countertops, new high-end stainless steel appliances (including a wifi-enabled family hub refrigerator, GE Profile double wall oven, GE Profile cooktop, sliding drawer microwave and a wine/beverage center) with pantry; formal dining room with tray ceiling; formal living room with built-in bookcases; and a family room with a majestic stone fireplace. The Master Suite is graced with palladian windows and a cozy sitting room with gas fireplace, two walk-in closets and ensuite spa-like bath with two shower towers, large soaking tub, expansive cabinetry and double sinks. Two additional bedrooms share a jack-and-jill bath with large closets and the laundry room is also conveniently on the main level. Head down to the finished lower level to get in your daily workout in the gym area with it's own full bath and sauna. Entertain your guests in the family room with stone fireplace, minibar, expansive theatre / game room, and another large bedroom with private full bath. Venture outside on the deck from the family room, living room and/or master suite or the backyard patio pavers that backs to the woods and enjoy the golf course views. This beautiful home is adorned with new landscaping, up-lighting, a finished two-car side loaded garage and an outbuiliding. Note: This home has been professionally cleaned. No more than 3 persons per showing and wear masks. Make this your dream home today!
Location
State MD
County Prince Georges
Zoning RR
Rooms
Other Rooms Living Room, Dining Room, Primary Bedroom, Sitting Room, Bedroom 2, Bedroom 3, Bedroom 4, Kitchen, Game Room, Family Room, Exercise Room, Great Room
Basement Daylight, Full, Improved, Interior Access, Walkout Level, Windows, Fully Finished
Main Level Bedrooms 4
Interior
Interior Features Attic, Bar, Breakfast Area, Built-Ins, Butlers Pantry, Carpet, Ceiling Fan(s), Chair Railings, Combination Kitchen/Dining, Dining Area, Entry Level Bedroom, Floor Plan - Open, Formal/Separate Dining Room, Kitchen - Eat-In, Kitchen - Gourmet, Kitchen - Island, Pantry, Primary Bath(s), Recessed Lighting, Sauna, Soaking Tub, Stall Shower, Store/Office, Tub Shower, Upgraded Countertops, Walk-in Closet(s), Wet/Dry Bar, Wine Storage, Wood Floors
Hot Water 60+ Gallon Tank
Heating Forced Air, Heat Pump(s)
Cooling Ceiling Fan(s), Central A/C, Heat Pump(s), Programmable Thermostat
Flooring Carpet, Hardwood, Ceramic Tile
Fireplaces Number 3
Equipment Built-In Microwave, Cooktop - Down Draft, Dishwasher, Dryer - Front Loading, Exhaust Fan, Icemaker, Oven - Double, Oven - Self Cleaning, Oven - Wall, Refrigerator, Stainless Steel Appliances, Washer - Front Loading, Water Heater
Furnishings No
Window Features Bay/Bow,Palladian,Screens,Low-E
Appliance Built-In Microwave, Cooktop - Down Draft, Dishwasher, Dryer - Front Loading, Exhaust Fan, Icemaker, Oven - Double, Oven - Self Cleaning, Oven - Wall, Refrigerator, Stainless Steel Appliances, Washer - Front Loading, Water Heater
Heat Source Electric, Propane - Owned
Laundry Main Floor
Exterior
Exterior Feature Deck(s), Patio(s)
Garage Additional Storage Area, Garage - Side Entry, Inside Access, Oversized
Garage Spaces 4.0
Utilities Available Electric Available, Sewer Available, Propane, Water Available
Waterfront N
Water Access N
View Golf Course, Trees/Woods
Roof Type Architectural Shingle
Street Surface Paved
Accessibility Doors - Lever Handle(s)
Porch Deck(s), Patio(s)
Attached Garage 2
Total Parking Spaces 4
Garage Y
Building
Lot Description Backs to Trees, Landscaping, Partly Wooded, Private, Secluded, Rural, SideYard(s), Rear Yard, Front Yard, Cul-de-sac
Story 2
Foundation Concrete Perimeter, Permanent
Sewer On Site Septic, Septic > # of BR, Septic Exists, Septic Permit Issued, Septic Pump
Water Private, Well
Architectural Style Raised Ranch/Rambler, Ranch/Rambler
Level or Stories 2
Additional Building Above Grade, Below Grade
Structure Type 9'+ Ceilings,Tray Ceilings,Vaulted Ceilings
New Construction N
Schools
Elementary Schools Mattaponi
Middle Schools Gwynn Park
High Schools Frederick Douglass
School District Prince George'S County Public Schools
Others
Senior Community No
Tax ID 17153376555
Ownership Fee Simple
SqFt Source Assessor
Security Features Carbon Monoxide Detector(s),Main Entrance Lock,Smoke Detector
Horse Property N
Special Listing Condition Standard
Read Less

Bought with Arial Pegues • Vylla Home
GET MORE INFORMATION





