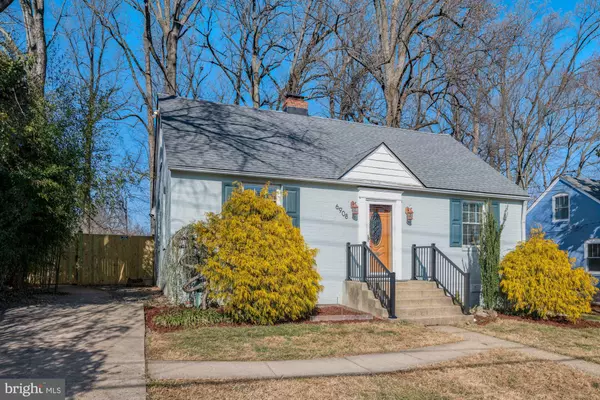For more information regarding the value of a property, please contact us for a free consultation.
6908 CHESTNUT AVE Falls Church, VA 22042
Want to know what your home might be worth? Contact us for a FREE valuation!

Our team is ready to help you sell your home for the highest possible price ASAP
Key Details
Sold Price $740,000
Property Type Single Family Home
Sub Type Detached
Listing Status Sold
Purchase Type For Sale
Square Footage 1,488 sqft
Price per Sqft $497
Subdivision City Park Homes
MLS Listing ID VAFX2045304
Sold Date 02/28/22
Style Cape Cod
Bedrooms 4
Full Baths 2
HOA Y/N N
Abv Grd Liv Area 1,488
Originating Board BRIGHT
Year Built 1944
Annual Tax Amount $7,160
Tax Year 2021
Lot Size 7,610 Sqft
Acres 0.17
Property Description
Move-in ready Cape Cod single family home in Falls Church. Located on large level lot with fenced backyard. Four bedrooms and two remodeled full baths. New architectural roof installed 2019. Family room addition with ample light from the abundant windows & glass doors. Family room leads to large deck (updated 2021), level backyard and stone patio with firepit. Upon entry to the home the living room center piece is the brick wood burning fireplace with mantle. The living room, main level bedrooms and kitchen feature hardwood floors. The kitchen has been updated with two-tone cabinets, granite counters, tiled backsplash, stainless steel appliances, built-in shelving, pantry and recessed lighting. The upper level consists of the very large master bedroom with sitting area, ceiling fan, skylight and recessed lights as well as the fourth bedroom/nursery with two closets. The upper level also features a remodeled full bath with sky light, powered vanity. This home is truly move-in condition and ready to be your new home! Prime location in Falls Church close to Rt. 29, Rt. 50, I-495 and .4 miles from Metro Bus stop.
Location
State VA
County Fairfax
Zoning 140
Rooms
Other Rooms Living Room, Primary Bedroom, Bedroom 2, Bedroom 3, Bedroom 4, Kitchen, Family Room, Bathroom 1, Bathroom 2
Main Level Bedrooms 2
Interior
Interior Features Carpet, Ceiling Fan(s), Chair Railings, Combination Dining/Living, Crown Moldings, Entry Level Bedroom, Recessed Lighting, Skylight(s), Wood Floors
Hot Water Natural Gas
Heating Forced Air
Cooling Central A/C
Flooring Hardwood, Laminate Plank, Carpet, Ceramic Tile
Fireplaces Number 1
Fireplaces Type Brick, Wood
Equipment Dishwasher, Disposal, Dryer - Gas, Exhaust Fan, Icemaker, Oven - Self Cleaning, Oven/Range - Gas, Range Hood, Refrigerator, Stainless Steel Appliances, Washer - Front Loading, Washer/Dryer Stacked, Water Heater
Fireplace Y
Window Features Double Pane
Appliance Dishwasher, Disposal, Dryer - Gas, Exhaust Fan, Icemaker, Oven - Self Cleaning, Oven/Range - Gas, Range Hood, Refrigerator, Stainless Steel Appliances, Washer - Front Loading, Washer/Dryer Stacked, Water Heater
Heat Source Natural Gas
Laundry Upper Floor
Exterior
Exterior Feature Deck(s), Patio(s)
Garage Spaces 3.0
Fence Rear
Waterfront N
Water Access N
Roof Type Architectural Shingle,Rubber
Accessibility None
Porch Deck(s), Patio(s)
Total Parking Spaces 3
Garage N
Building
Lot Description Backs to Trees, Level
Story 2
Foundation Crawl Space
Sewer Public Sewer
Water Public
Architectural Style Cape Cod
Level or Stories 2
Additional Building Above Grade, Below Grade
New Construction N
Schools
Elementary Schools Pine Spring
Middle Schools Jackson
High Schools Falls Church
School District Fairfax County Public Schools
Others
Senior Community No
Tax ID 0504 15 0157
Ownership Fee Simple
SqFt Source Assessor
Special Listing Condition Standard
Read Less

Bought with Mona Banes • TTR Sothebys International Realty
GET MORE INFORMATION





