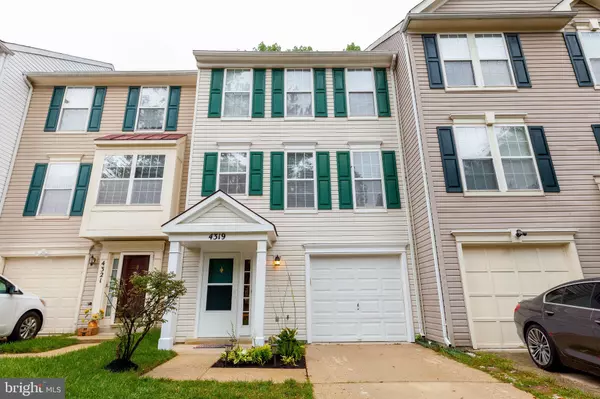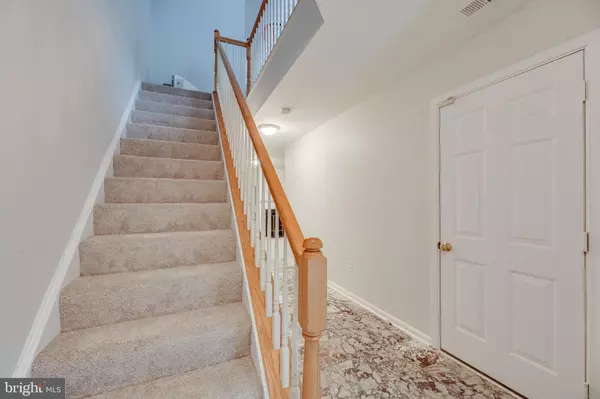For more information regarding the value of a property, please contact us for a free consultation.
4319 SKIPTON CT Upper Marlboro, MD 20772
Want to know what your home might be worth? Contact us for a FREE valuation!

Our team is ready to help you sell your home for the highest possible price ASAP
Key Details
Sold Price $355,000
Property Type Townhouse
Sub Type Interior Row/Townhouse
Listing Status Sold
Purchase Type For Sale
Square Footage 1,320 sqft
Price per Sqft $268
Subdivision Kings Grant
MLS Listing ID MDPG2009352
Sold Date 10/22/21
Style Colonial
Bedrooms 3
Full Baths 2
Half Baths 2
HOA Fees $103/mo
HOA Y/N Y
Abv Grd Liv Area 1,320
Originating Board BRIGHT
Year Built 1996
Annual Tax Amount $3,956
Tax Year 2021
Lot Size 1,660 Sqft
Acres 0.04
Property Description
Welcome to your lovely home being sold by the original owner!
Dont miss this lovely 3 level townhome located in the sought-after Kings Grant community and well maintained!
This newly updated home is what you have been waiting for. Features a covered door entry leading into this open floor plan 3BRS, 2 Full BAs and 2 Half BAs. This elegantly designed home has an open floor plan ample amount of natural light, making it great for entertaining, along with a custom designed wall mirror. Enjoy the beautiful eat-in kitchen providing stainless-steel appliances. Take in the fresh air on the custom deck with built in seating backing to your wooded homesite. Large Master BR suite with, walk-in closet, and owner BA. Lower level is fully finished with wood burning fireplace where you can enjoy a movie night or family time. Brand new carpet with fresh paint throughout.
This community offers a pool, tennis courts, basketball courts, play grounds, racquet ball courts, Kings Grant park and a lake to take in the beautiful outdoors. Don't miss this amazing opportunity to own this beautiful home. This home is a commuters dream, located close to DC, VA, and the National Harbor. Restaurants shopping and parks are just minutes away!
Location
State MD
County Prince Georges
Zoning RS
Rooms
Basement Fully Finished
Interior
Hot Water Natural Gas
Heating Central
Cooling Central A/C
Fireplaces Number 1
Fireplace Y
Heat Source Natural Gas
Exterior
Garage Garage - Front Entry
Garage Spaces 3.0
Waterfront N
Water Access N
Accessibility Level Entry - Main
Attached Garage 1
Total Parking Spaces 3
Garage Y
Building
Story 3
Foundation Concrete Perimeter
Sewer Public Sewer
Water Public
Architectural Style Colonial
Level or Stories 3
Additional Building Above Grade, Below Grade
New Construction N
Schools
Elementary Schools Barack Obama
Middle Schools James Madison
High Schools Dr. Henry A. Wise, Jr.
School District Prince George'S County Public Schools
Others
Pets Allowed Y
Senior Community No
Tax ID 17151720374
Ownership Fee Simple
SqFt Source Assessor
Acceptable Financing VA, FHA, Conventional, Cash
Listing Terms VA, FHA, Conventional, Cash
Financing VA,FHA,Conventional,Cash
Special Listing Condition Standard
Pets Description No Pet Restrictions
Read Less

Bought with Tara M. Williams • Berkshire Hathaway HomeServices PenFed Realty
GET MORE INFORMATION





