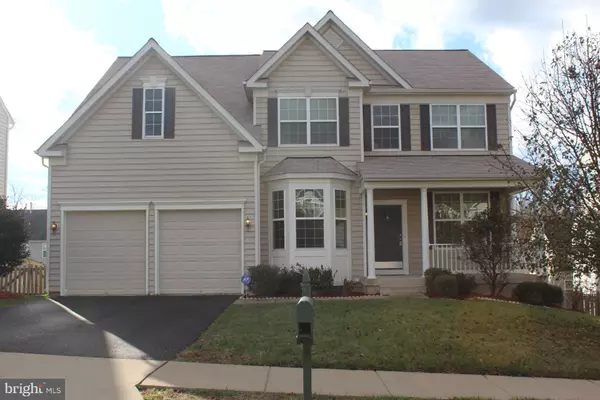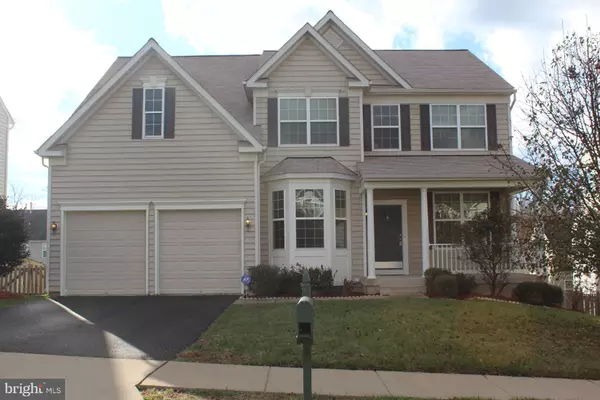For more information regarding the value of a property, please contact us for a free consultation.
21 CORNERSTONE DR Stafford, VA 22554
Want to know what your home might be worth? Contact us for a FREE valuation!

Our team is ready to help you sell your home for the highest possible price ASAP
Key Details
Sold Price $560,000
Property Type Single Family Home
Sub Type Detached
Listing Status Sold
Purchase Type For Sale
Square Footage 2,616 sqft
Price per Sqft $214
Subdivision Seasons Landing
MLS Listing ID VAST2017200
Sold Date 02/23/23
Style Traditional
Bedrooms 5
Full Baths 3
Half Baths 1
HOA Fees $82/mo
HOA Y/N Y
Abv Grd Liv Area 2,616
Originating Board BRIGHT
Year Built 2012
Annual Tax Amount $4,457
Tax Year 2022
Lot Size 8,019 Sqft
Acres 0.18
Property Description
Don't miss out as we ars priced to Sell.
Beautiful Maryland II model! This home has it all! Five bedrooms, 3 1/2 baths. Two-car garage. Dramatic 2-story entry. Gourmet kit with granite counters. Morning/Breakfast room. Cozy gas fireplace in the family room. Hardwood floors on the main level. Cathedral ceilings in the primary bedroom with two large walk-in closets. Primary bathroom features two vanities, a soaking tub, separate standup shower. The lower level is partially finished to include a recreation room with a wet bar and a full bathroom. The 5th bedroom has an adjoining door to the full bathroom. The walkout basement features a light-filled sliding door rear entrance! Recent updates include New Shingles in 2022, professionally painted Nov 2022, a new Bosch cooktop installed within the last twelve months, new water heater within the last year. Professionally cleaned. Brand new Trex deck with vinyl rails and lighted steps. This is the 1st deck ever installed on this home. Close to VRE commuter rail, I-95, shopping, restaurants, and Base Quantico.
Location
State VA
County Stafford
Zoning R1
Rooms
Other Rooms Living Room, Primary Bedroom, Bedroom 2, Bedroom 3, Bedroom 4, Bedroom 5, Kitchen, Family Room, Foyer, Breakfast Room, Study, Laundry, Recreation Room, Storage Room, Bathroom 2, Bathroom 3, Primary Bathroom, Half Bath
Basement Daylight, Partial, Partially Finished, Poured Concrete, Rear Entrance, Sump Pump, Walkout Level, Windows, Other
Interior
Interior Features Attic, Breakfast Area, Carpet, Ceiling Fan(s), Floor Plan - Traditional, Formal/Separate Dining Room, Kitchen - Gourmet, Kitchen - Island, Recessed Lighting, Soaking Tub, Stall Shower, Tub Shower, Upgraded Countertops, Walk-in Closet(s), Wood Floors, Combination Dining/Living, Window Treatments
Hot Water Electric
Heating Forced Air
Cooling Central A/C
Flooring Carpet, Ceramic Tile, Hardwood
Fireplaces Number 1
Fireplaces Type Gas/Propane, Heatilator
Equipment Cooktop, Microwave, Disposal, Dryer, Dryer - Electric, Exhaust Fan, Icemaker, Oven - Single, Oven - Wall, Oven/Range - Electric, Refrigerator, Washer
Fireplace Y
Window Features Bay/Bow,Energy Efficient,Screens,Sliding
Appliance Cooktop, Microwave, Disposal, Dryer, Dryer - Electric, Exhaust Fan, Icemaker, Oven - Single, Oven - Wall, Oven/Range - Electric, Refrigerator, Washer
Heat Source Natural Gas
Laundry Main Floor
Exterior
Exterior Feature Deck(s), Porch(es)
Garage Garage - Front Entry, Garage Door Opener
Garage Spaces 2.0
Waterfront N
Water Access N
Roof Type Shingle
Accessibility None
Porch Deck(s), Porch(es)
Attached Garage 2
Total Parking Spaces 2
Garage Y
Building
Story 3
Foundation Concrete Perimeter, Slab
Sewer Public Sewer
Water Public
Architectural Style Traditional
Level or Stories 3
Additional Building Above Grade, Below Grade
Structure Type Cathedral Ceilings,Dry Wall,2 Story Ceilings
New Construction N
Schools
School District Stafford County Public Schools
Others
Senior Community No
Tax ID 30NN 3 163
Ownership Fee Simple
SqFt Source Assessor
Security Features Electric Alarm
Acceptable Financing FHA, Cash, VA, Conventional
Listing Terms FHA, Cash, VA, Conventional
Financing FHA,Cash,VA,Conventional
Special Listing Condition Standard
Read Less

Bought with Jhon A Torres • Samson Properties
GET MORE INFORMATION





