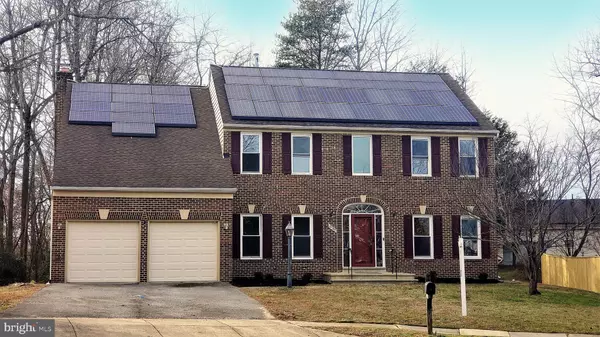For more information regarding the value of a property, please contact us for a free consultation.
10307 CLEARWATER CT Upper Marlboro, MD 20772
Want to know what your home might be worth? Contact us for a FREE valuation!

Our team is ready to help you sell your home for the highest possible price ASAP
Key Details
Sold Price $630,000
Property Type Single Family Home
Sub Type Detached
Listing Status Sold
Purchase Type For Sale
Square Footage 4,382 sqft
Price per Sqft $143
Subdivision Greens Of Marlton
MLS Listing ID MDPG2069124
Sold Date 04/27/23
Style Colonial
Bedrooms 4
Full Baths 3
Half Baths 1
HOA Fees $15/ann
HOA Y/N Y
Abv Grd Liv Area 3,084
Originating Board BRIGHT
Year Built 1990
Annual Tax Amount $7,829
Tax Year 2023
Lot Size 0.500 Acres
Acres 0.5
Property Description
Welcoming Colonial Home designed with your comfort in mind. The traditional floor plan features an inviting interior with a formal dining room, home office, and relaxed living spaces. Fall in love with this beautifully appointed newly upgraded kitchen now boasts new stainless-steel Samsung appliances, gas oven/range, granite countertops, tile backsplash, white cabinetry, recessed lighting, a built-in pantry, and an over-the-range microwave. This home is newly updated with fresh paint, new and bright lighting, fresh carpet, and new hardwoods in the kitchen. Further highlights of the home include a wood-burning fireplace, French doors, an open staircase, and a fully finished walk-out basement with a full bathroom. Spread out in the grand main suite that affords a luxury ensuite, vaulted ceilings, and a tranquil backyard view. Contemporary and well-equipped, the luxury ensuite was recently updated and includes a walk-in shower, soaking tub, double sinks, granite countertops, skylight, tiled flooring, and privacy door. This house comes complete with an upgraded HVAC system, Energy Star appliances, and solar panels, which makes it ready to move in. Unwind or entertain on the backyard wood deck under shady trees. There is lots of space for gatherings and outdoor entertaining. Keep your tools handy and organized in a spacious 2-car attached garage. See for yourself what this home has to offer. Call us today to arrange a showing.
Location
State MD
County Prince Georges
Zoning RSF95
Rooms
Basement Connecting Stairway, Fully Finished, Windows, Sump Pump, Walkout Stairs
Interior
Interior Features Attic, Carpet, Ceiling Fan(s), Chair Railings, Crown Moldings, Breakfast Area, Family Room Off Kitchen, Formal/Separate Dining Room, Dining Area, Pantry, Primary Bath(s), Recessed Lighting, Skylight(s), Soaking Tub, Stall Shower, Tub Shower, Walk-in Closet(s), Wood Floors
Hot Water Natural Gas
Heating Forced Air
Cooling Central A/C
Flooring Carpet, Tile/Brick, Engineered Wood
Fireplaces Number 1
Fireplaces Type Fireplace - Glass Doors, Wood
Equipment Dishwasher, Disposal, Microwave, Oven/Range - Gas, Stainless Steel Appliances, ENERGY STAR Refrigerator, ENERGY STAR Dishwasher, Water Heater, Dryer - Front Loading, Washer
Furnishings No
Fireplace Y
Appliance Dishwasher, Disposal, Microwave, Oven/Range - Gas, Stainless Steel Appliances, ENERGY STAR Refrigerator, ENERGY STAR Dishwasher, Water Heater, Dryer - Front Loading, Washer
Heat Source Natural Gas
Laundry Main Floor
Exterior
Garage Garage - Front Entry, Garage Door Opener, Inside Access
Garage Spaces 4.0
Waterfront N
Water Access N
View Trees/Woods
Roof Type Shingle
Accessibility None
Attached Garage 2
Total Parking Spaces 4
Garage Y
Building
Story 3
Foundation Other
Sewer Public Sewer
Water Public
Architectural Style Colonial
Level or Stories 3
Additional Building Above Grade, Below Grade
Structure Type Dry Wall
New Construction N
Schools
School District Prince George'S County Public Schools
Others
HOA Fee Include Management,Reserve Funds
Senior Community No
Tax ID 17151753045
Ownership Fee Simple
SqFt Source Assessor
Acceptable Financing Cash, Conventional, FHA, VA, USDA
Listing Terms Cash, Conventional, FHA, VA, USDA
Financing Cash,Conventional,FHA,VA,USDA
Special Listing Condition Standard
Read Less

Bought with Kimberlee Randall • EXP Realty, LLC
GET MORE INFORMATION





