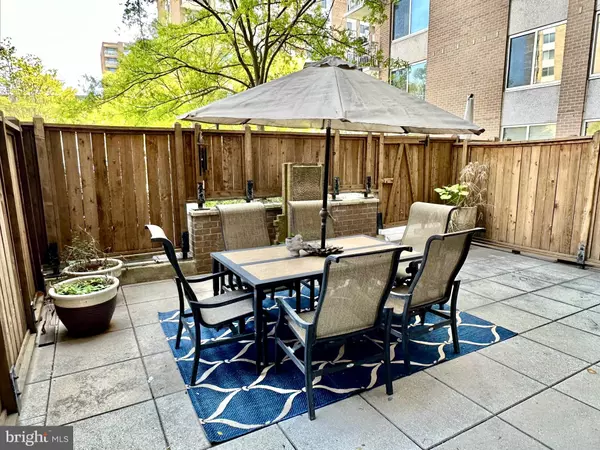For more information regarding the value of a property, please contact us for a free consultation.
3001 VEAZEY TER NW #514 Washington, DC 20008
Want to know what your home might be worth? Contact us for a FREE valuation!

Our team is ready to help you sell your home for the highest possible price ASAP
Key Details
Sold Price $322,500
Property Type Condo
Sub Type Condo/Co-op
Listing Status Sold
Purchase Type For Sale
Square Footage 1,000 sqft
Price per Sqft $322
Subdivision Forest Hills
MLS Listing ID DCDC2097874
Sold Date 07/10/23
Style Contemporary
Bedrooms 1
Full Baths 1
Condo Fees $964/mo
HOA Y/N N
Abv Grd Liv Area 1,000
Originating Board BRIGHT
Year Built 1967
Annual Tax Amount $716,598
Tax Year 2022
Property Description
Huge 1st floor one bedroom with a nicely updated gourmet kitchen with granite counters, stainless steel appliances, and cool cove lighting, a spacious living room leading to an awesome 400 sq ft private terrace with direct access out front of the building! Separated dining room area with a entire wall of custom mirrored closet storage, warm hard wood parquet floors, a roomy updated custom tiled bath with glass enclosed shower, large walk-in closet, and a sizeable bedroom! The building is loaded with amenities including underground access to the Giant grocery & metro, 2 outdoor pools, a fitness center, on-site library, community room, men's & women's saunas, 24 hour front desk & security, & extra storage options. Recognized lender list in documents. rental parking typically available in the building for $100-$150/mo. This unit did not include parking in the price!
A rare opportunity as these 1st floor terrace units rarely come up!
Location
State DC
County Washington
Zoning R
Rooms
Main Level Bedrooms 1
Interior
Interior Features Combination Dining/Living, Floor Plan - Traditional, Floor Plan - Open, Formal/Separate Dining Room, Kitchen - Gourmet, Wood Floors
Hot Water Natural Gas
Heating Convector
Cooling Convector
Fireplace N
Heat Source Natural Gas
Laundry Common, Main Floor, Shared
Exterior
Exterior Feature Terrace
Amenities Available Concierge, Elevator, Pool - Outdoor, Other
Waterfront N
Water Access N
Roof Type Unknown
Accessibility Level Entry - Main
Porch Terrace
Garage N
Building
Story 1
Unit Features Hi-Rise 9+ Floors
Sewer Public Sewer
Water Public
Architectural Style Contemporary
Level or Stories 1
Additional Building Above Grade, Below Grade
Structure Type 9'+ Ceilings,High
New Construction N
Schools
School District District Of Columbia Public Schools
Others
Pets Allowed N
HOA Fee Include Air Conditioning,Custodial Services Maintenance,Ext Bldg Maint,Gas,Insurance,Reserve Funds,Sauna,Sewer,Snow Removal,Taxes,Trash,Water,Electricity,Heat
Senior Community No
Tax ID 2049//0804
Ownership Cooperative
Security Features Desk in Lobby,Main Entrance Lock,Resident Manager
Acceptable Financing Cash, Conventional
Listing Terms Cash, Conventional
Financing Cash,Conventional
Special Listing Condition Standard
Read Less

Bought with Tyler F Siperko • Compass
GET MORE INFORMATION





