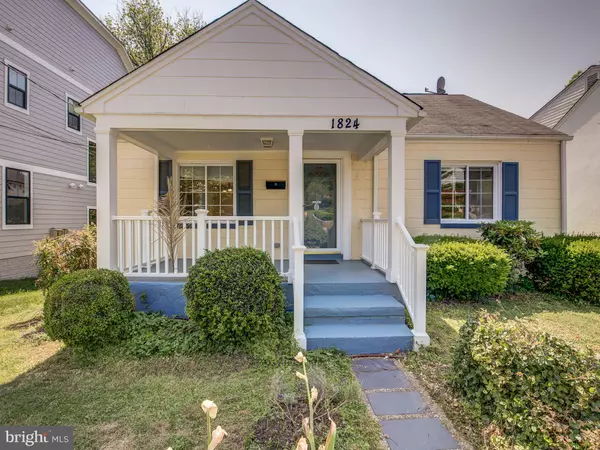For more information regarding the value of a property, please contact us for a free consultation.
1824 N QUANTICO ST Arlington, VA 22205
Want to know what your home might be worth? Contact us for a FREE valuation!

Our team is ready to help you sell your home for the highest possible price ASAP
Key Details
Sold Price $835,000
Property Type Single Family Home
Sub Type Detached
Listing Status Sold
Purchase Type For Sale
Square Footage 1,072 sqft
Price per Sqft $778
Subdivision Pinehurst
MLS Listing ID VAAR2006332
Sold Date 07/14/23
Style Cape Cod
Bedrooms 4
Full Baths 3
HOA Y/N N
Abv Grd Liv Area 1,072
Originating Board BRIGHT
Year Built 1942
Annual Tax Amount $7,755
Tax Year 2021
Lot Size 5,916 Sqft
Acres 0.14
Property Description
Great house with solid bones. Well maintained and move in ready.
Top floor has bedroom with full bath and extra storage. Main floor has living/dining L with a beautiful recently renovated kitchen with high end appliances, cabinets and granite counter tops . Dining room leads to deck for entertaining and/or just relaxing. Two bedrooms and a full bath round out the main floor.
Lower level boasts a laundry room full bath rec room and the fourth bedroom. HVAC /storage room with outside entrance. back yard big enough for kids, dogs hot tub or all three. Patio under deck. Convenient location 8 minute walk to East Falls Church Metro and also an 8 minute walk to Westover Shopping Center. Shopping and restaurants. No HOA. All built ins convey, to include lower level wardrobe and desk. Lots of extra storage shelves,cubbies and closets.
Location
State VA
County Arlington
Zoning R-6
Rooms
Basement Daylight, Partial, Heated, Improved, Rear Entrance, Sump Pump, Walkout Level
Main Level Bedrooms 2
Interior
Interior Features Ceiling Fan(s), Combination Dining/Living, Entry Level Bedroom, Kitchen - Galley, Upgraded Countertops, Tub Shower, Window Treatments, Wood Floors
Hot Water Natural Gas
Heating Forced Air
Cooling Central A/C
Flooring Ceramic Tile, Engineered Wood, Concrete
Equipment Built-In Microwave, Dishwasher, Disposal, Dryer, Dryer - Electric, Extra Refrigerator/Freezer, Microwave, Oven/Range - Gas, Refrigerator, Stove
Furnishings No
Fireplace N
Window Features Double Pane
Appliance Built-In Microwave, Dishwasher, Disposal, Dryer, Dryer - Electric, Extra Refrigerator/Freezer, Microwave, Oven/Range - Gas, Refrigerator, Stove
Heat Source Natural Gas
Laundry Basement, Dryer In Unit, Washer In Unit
Exterior
Exterior Feature Deck(s), Patio(s), Porch(es)
Garage Spaces 1.0
Utilities Available Above Ground
Waterfront N
Water Access N
Street Surface Black Top,Paved
Accessibility None
Porch Deck(s), Patio(s), Porch(es)
Road Frontage City/County
Total Parking Spaces 1
Garage N
Building
Lot Description Front Yard, Rear Yard
Story 2
Foundation Block, Permanent
Sewer Public Sewer
Water Public
Architectural Style Cape Cod
Level or Stories 2
Additional Building Above Grade, Below Grade
New Construction N
Schools
School District Arlington County Public Schools
Others
Senior Community No
Tax ID 11-027-046
Ownership Fee Simple
SqFt Source Assessor
Horse Property N
Special Listing Condition Standard
Read Less

Bought with Derek J Huetinck • Beacon Crest Real Estate LLC
GET MORE INFORMATION





