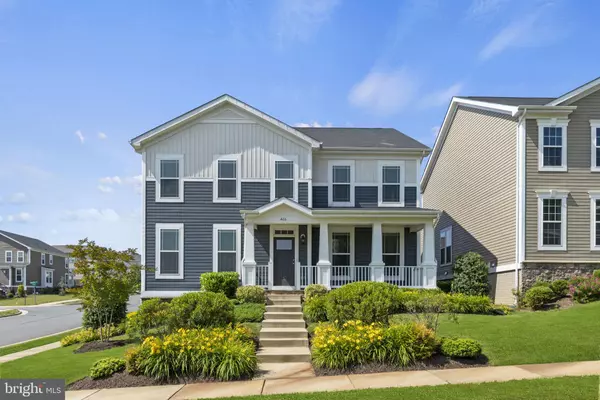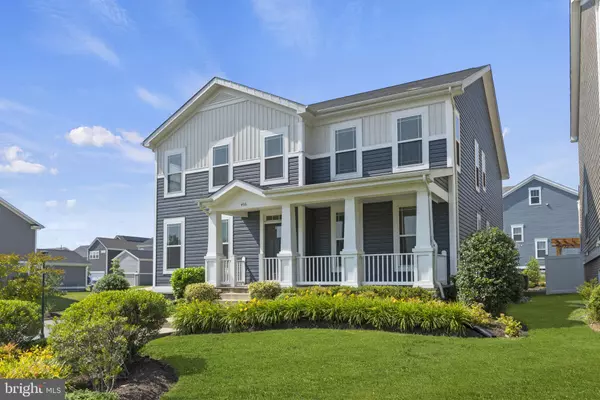For more information regarding the value of a property, please contact us for a free consultation.
466 EMBREY MILL RD Stafford, VA 22554
Want to know what your home might be worth? Contact us for a FREE valuation!

Our team is ready to help you sell your home for the highest possible price ASAP
Key Details
Sold Price $750,000
Property Type Single Family Home
Sub Type Detached
Listing Status Sold
Purchase Type For Sale
Square Footage 4,439 sqft
Price per Sqft $168
Subdivision Embrey Mill
MLS Listing ID VAST2021680
Sold Date 07/31/23
Style Traditional
Bedrooms 5
Full Baths 4
Half Baths 1
HOA Fees $138/mo
HOA Y/N Y
Abv Grd Liv Area 3,152
Originating Board BRIGHT
Year Built 2017
Annual Tax Amount $5,179
Tax Year 2022
Lot Size 7,736 Sqft
Acres 0.18
Property Description
Stunning, traditional single-family home loaded with upgrades and high end finishes located in the sought after Embrey Mill community. This former model home boasts 4’ extensions to the entire home offering a larger living room, larger bedrooms upstairs and larger basement/Rec Room, as well as an oversized garage (extended by 7'). Upon entering the home you are greeted by a large entryway, 9' ceilings and lovely hardwood floors that flow through the entirety of the home. On the right you have a large office/study and formal dining room on your left. These rooms are complete with French doors and transom windows above each entry way. As you continue the main level is complete with an amazing open concept kitchen and living room. The gourmet kitchen features a massive island, with room for up to 5 stools, upgraded granite countertops, stainless steels appliances, double ovens, gas range with hood, and high end cabinetry. The living room offers potential for a variety of furniture layouts, recessed lighting and a well appointed gas fireplace, as well as an additional doorway to the exterior. Finishing out the 1st floor you will find a half bath and a mud room/laundry room with entryway to the garage.
Access to the upper level is provided by an upgraded craftsman style staircase with large box newel posts, stained oak railings and treads and white risers. The upper level features a total of 4 bedrooms and 3 full baths including a massive primary suite, an additional bedroom with ensuite bath, as well as a full bath in hallway. The primary suite features a box/tray ceiling, great natural lighting with 2 additional windows, recessed lighting and space for a variety of different furniture layouts. The primary suite bath is complete with lovely tile flooring, high end vanity and light fixtures as well as an upgraded shower.
The basement is fully finished featuring great natural lighting with additional windows, a large open space for entertaining, luxury vinyl flooring throughout and complete with a full wet bar. There is also an additional bedroom, full bath and a bonus room that could be used as a media room or potential 6th bedroom (NTC).
Outside you will have the enjoyment of a professionally landscaped yard and flower beds. The front of the home offers a nice covered porch with plenty of room for outdoor furniture. The rear of the home includes a lovely stamped concrete patio as well as access to an oversized 2 car garage and driveway for additional parking. This home is like new (never been lived in) and truly has it all and is move-in ready for the next owner to enjoy.
About the Community - Embrey Mill
Embrey Mill is a well designed master planned community featuring a variety of home types including townhomes, single family detached as well as 55+ active adult living. This award wining community located just of of I-95 in Stafford County, Virginia is loaded with amenities featuring over 285 acres of open space, parks & playgrounds, and trails integrated throughout. Additionally homeowners have access to the community Olympic sized swimming pool, community garden and much much more. Rounding out the community is the Publix anchored Embrey Mill Shopping center with a variety of shops and dining options that is currently expanding. Check out our area map showing community amenities, nearby shopping/dining options and vicinity to major roadways.
See documents for full list of home upgrades and finishes.
Location
State VA
County Stafford
Zoning PD2
Rooms
Basement Fully Finished
Interior
Interior Features Combination Kitchen/Living, Dining Area, Floor Plan - Open, Formal/Separate Dining Room, Kitchen - Eat-In, Kitchen - Gourmet, Kitchen - Island, Recessed Lighting, Upgraded Countertops, Walk-in Closet(s), Wet/Dry Bar, Window Treatments
Hot Water Electric
Heating Central
Cooling Central A/C
Fireplaces Number 1
Fireplaces Type Gas/Propane
Equipment Built-In Range, Dishwasher, Disposal, ENERGY STAR Refrigerator, Exhaust Fan, Microwave, Oven/Range - Gas, Stainless Steel Appliances
Fireplace Y
Window Features Energy Efficient,Transom
Appliance Built-In Range, Dishwasher, Disposal, ENERGY STAR Refrigerator, Exhaust Fan, Microwave, Oven/Range - Gas, Stainless Steel Appliances
Heat Source Natural Gas
Laundry Main Floor
Exterior
Garage Garage Door Opener, Garage - Rear Entry, Additional Storage Area, Oversized
Garage Spaces 4.0
Waterfront N
Water Access N
Roof Type Architectural Shingle
Accessibility 2+ Access Exits
Attached Garage 2
Total Parking Spaces 4
Garage Y
Building
Lot Description Adjoins - Open Space, Corner
Story 3
Foundation Permanent
Sewer Public Sewer
Water Public
Architectural Style Traditional
Level or Stories 3
Additional Building Above Grade, Below Grade
New Construction N
Schools
Elementary Schools Winding Creek
Middle Schools H.H. Poole
High Schools Colonial Forge
School District Stafford County Public Schools
Others
Senior Community No
Tax ID 29G 4B 605
Ownership Fee Simple
SqFt Source Assessor
Acceptable Financing FHA, Conventional, Cash, VHDA, VA
Listing Terms FHA, Conventional, Cash, VHDA, VA
Financing FHA,Conventional,Cash,VHDA,VA
Special Listing Condition Standard
Read Less

Bought with Albert D Pasquali • Redfin Corporation
GET MORE INFORMATION





