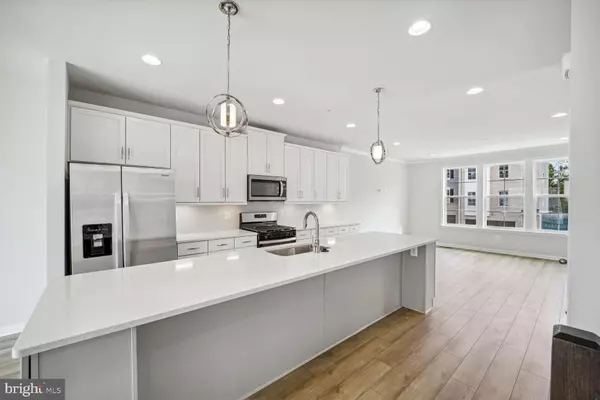For more information regarding the value of a property, please contact us for a free consultation.
2813 LEWIS AND CLARK AVE Upper Marlboro, MD 20774
Want to know what your home might be worth? Contact us for a FREE valuation!

Our team is ready to help you sell your home for the highest possible price ASAP
Key Details
Sold Price $584,836
Property Type Townhouse
Sub Type End of Row/Townhouse
Listing Status Sold
Purchase Type For Sale
Square Footage 2,688 sqft
Price per Sqft $217
Subdivision Westridge At Westphalia
MLS Listing ID MDPG2097912
Sold Date 05/17/24
Style Traditional
Bedrooms 3
Full Baths 2
Half Baths 2
HOA Fees $70/mo
HOA Y/N Y
Abv Grd Liv Area 2,688
Originating Board BRIGHT
Year Built 2023
Tax Year 2024
Lot Size 2,985 Sqft
Acres 0.07
Property Description
**OFFERING UP TO 15K IN CLOSING ASSISTANCE WITH USE OF PREFERRED LENDER AND TITLE ** WHY WAIT? THIS NEW CONSTRUCTION HOME IS READY FOR MOVE-IN TODAY! Enjoy four levels of luxurious living with our ever-popular Harlow II model! This end unit townhome features a front-load 2 car garage, an open concept layout with an oversized center island kitchen. The fourth level loft adds even more living space as well as a rooftop deck! The main level offers access to a full sized 10' x 20' deck and the lower level has walkout access to the rear yard. Located in the highly sought-after community Westridge at Westphalia with close proximity and convenient access to 495, shopping, and local attractions.
Location
State MD
County Prince Georges
Zoning R-R
Rooms
Other Rooms Primary Bedroom, Bedroom 2, Bedroom 3, Kitchen, Family Room, Great Room, Loft
Basement Full, Walkout Level, Fully Finished
Interior
Interior Features Combination Kitchen/Living, Family Room Off Kitchen, Floor Plan - Open, Pantry, Recessed Lighting, Walk-in Closet(s), Breakfast Area, Combination Kitchen/Dining
Hot Water Other
Heating Forced Air, Programmable Thermostat
Cooling Central A/C, Programmable Thermostat
Equipment Refrigerator, Built-In Microwave, Stainless Steel Appliances, Dishwasher, Disposal, Oven/Range - Gas
Fireplace N
Appliance Refrigerator, Built-In Microwave, Stainless Steel Appliances, Dishwasher, Disposal, Oven/Range - Gas
Heat Source Natural Gas
Exterior
Exterior Feature Deck(s)
Garage Garage - Front Entry
Garage Spaces 2.0
Amenities Available Community Center, Swimming Pool
Waterfront N
Water Access N
Roof Type Architectural Shingle
Accessibility None
Porch Deck(s)
Attached Garage 2
Total Parking Spaces 2
Garage Y
Building
Story 4
Foundation Slab, Concrete Perimeter
Sewer Public Sewer
Water Public
Architectural Style Traditional
Level or Stories 4
Additional Building Above Grade, Below Grade
New Construction Y
Schools
Elementary Schools Arrowhead
Middle Schools James Madison
High Schools Dr. Henry A. Wise, Jr.
School District Prince George'S County Public Schools
Others
HOA Fee Include Common Area Maintenance,Management,Snow Removal
Senior Community No
Tax ID 17065683098
Ownership Fee Simple
SqFt Source Estimated
Special Listing Condition Standard
Read Less

Bought with Tasha Charleus • KW Metro Center
GET MORE INFORMATION





