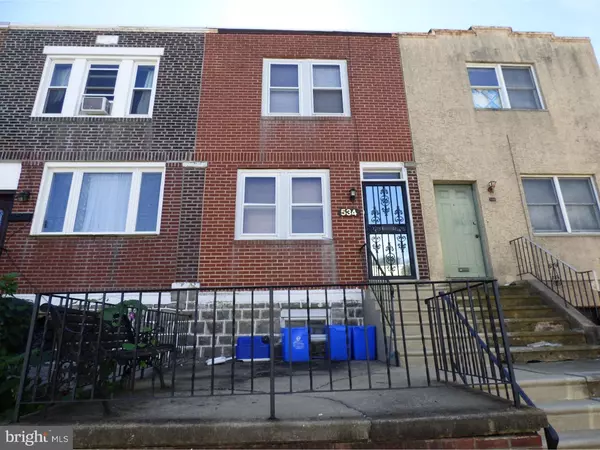For more information regarding the value of a property, please contact us for a free consultation.
534 JOHNSTON ST Philadelphia, PA 19148
Want to know what your home might be worth? Contact us for a FREE valuation!

Our team is ready to help you sell your home for the highest possible price ASAP
Key Details
Sold Price $140,000
Property Type Townhouse
Sub Type Interior Row/Townhouse
Listing Status Sold
Purchase Type For Sale
Square Footage 1,170 sqft
Price per Sqft $119
Subdivision Whitman
MLS Listing ID 1002479080
Sold Date 11/04/16
Style Straight Thru
Bedrooms 3
Full Baths 1
Half Baths 1
HOA Y/N N
Abv Grd Liv Area 1,170
Originating Board TREND
Annual Tax Amount $1,368
Tax Year 2016
Lot Size 960 Sqft
Acres 0.02
Lot Dimensions 15X64
Property Description
Wow, what a location! Short drive or long walk to the stadiums is where this solid brick row home is situated. Front cement patio with railing surround, LR entrance, DR w/powder room, & full Kitchen w/exit to rear wooden deck that is equipped with wheel chair lift. Basement is full and semi-finished and offers laundry area, hidden gas utility area, & exit to rear covered driveway. Upstairs offers 3 BRs and a 3pc hall bathroom. Being sold strictly "as is".
Location
State PA
County Philadelphia
Area 19148 (19148)
Zoning RM1
Rooms
Other Rooms Living Room, Dining Room, Primary Bedroom, Bedroom 2, Kitchen, Family Room, Bedroom 1
Basement Full, Fully Finished
Interior
Hot Water Natural Gas
Heating Gas
Cooling None
Fireplace N
Heat Source Natural Gas
Laundry Basement
Exterior
Exterior Feature Patio(s)
Garage Spaces 1.0
Fence Other
Waterfront N
Water Access N
Accessibility Mobility Improvements
Porch Patio(s)
Total Parking Spaces 1
Garage N
Building
Lot Description Front Yard
Story 2
Sewer Public Sewer
Water Public
Architectural Style Straight Thru
Level or Stories 2
Additional Building Above Grade
New Construction N
Schools
School District The School District Of Philadelphia
Others
Senior Community No
Tax ID 395038700
Ownership Fee Simple
Acceptable Financing Conventional
Listing Terms Conventional
Financing Conventional
Read Less

Bought with Loc Voong • Mercury Real Estate Group
GET MORE INFORMATION





