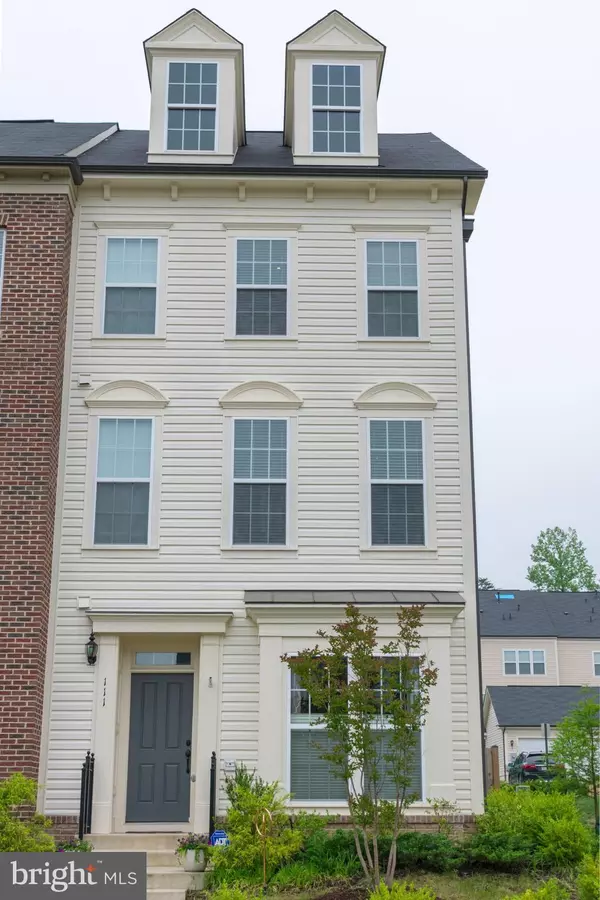For more information regarding the value of a property, please contact us for a free consultation.
111 ALMOND DR Stafford, VA 22554
Want to know what your home might be worth? Contact us for a FREE valuation!

Our team is ready to help you sell your home for the highest possible price ASAP
Key Details
Sold Price $365,000
Property Type Townhouse
Sub Type End of Row/Townhouse
Listing Status Sold
Purchase Type For Sale
Square Footage 2,288 sqft
Price per Sqft $159
Subdivision Embrey Mill
MLS Listing ID 1001628458
Sold Date 11/20/18
Style Colonial
Bedrooms 3
Full Baths 2
Half Baths 1
HOA Fees $115/mo
HOA Y/N Y
Abv Grd Liv Area 2,288
Originating Board MRIS
Year Built 2015
Annual Tax Amount $3,180
Tax Year 2017
Lot Size 3,062 Sqft
Acres 0.07
Property Description
Beautiful 3 level end unit located in Embrey Mill Comm. Town home has so much to offer, detached 2 car garage, neutral colors, hw floors downstairs and top two levels include new carpeting, master bath has soaking tub and separate shower, granite counter tops in kitchen, large kitch island, chalkboard wall, patio, wash/dry do not convey. GREAT schools!! Close to 95, commuter lot, and shopping .
Location
State VA
County Stafford
Zoning PD2
Interior
Interior Features Attic, Kitchen - Eat-In, Primary Bath(s), Upgraded Countertops, Floor Plan - Traditional, Floor Plan - Open
Hot Water Natural Gas
Heating Energy Star Heating System
Cooling Central A/C
Equipment ENERGY STAR Dishwasher, ENERGY STAR Refrigerator, Icemaker, Microwave, Oven/Range - Gas
Fireplace N
Appliance ENERGY STAR Dishwasher, ENERGY STAR Refrigerator, Icemaker, Microwave, Oven/Range - Gas
Heat Source Natural Gas
Exterior
Exterior Feature Patio(s)
Garage Garage Door Opener
Garage Spaces 2.0
Fence Rear
Utilities Available Fiber Optics Available
Amenities Available Club House, Pool - Outdoor, Fitness Center, Jog/Walk Path, Tot Lots/Playground, Common Grounds, Exercise Room
Waterfront N
Water Access N
Roof Type Shingle
Accessibility 32\"+ wide Doors
Porch Patio(s)
Total Parking Spaces 2
Garage Y
Building
Story 3+
Sewer Public Sewer
Water Public
Architectural Style Colonial
Level or Stories 3+
Additional Building Above Grade
Structure Type Dry Wall
New Construction N
Schools
Elementary Schools Winding Creek
High Schools Colonial Forge
School District Stafford County Public Schools
Others
HOA Fee Include Snow Removal,Recreation Facility,Pool(s)
Senior Community No
Tax ID 29-G-1- -51
Ownership Fee Simple
SqFt Source Estimated
Security Features Smoke Detector,Electric Alarm
Special Listing Condition Standard
Read Less

Bought with Michael Asmus • Heatherman Homes, LLC.
GET MORE INFORMATION





