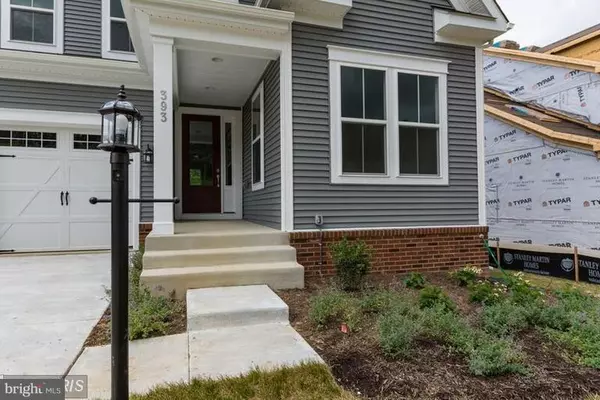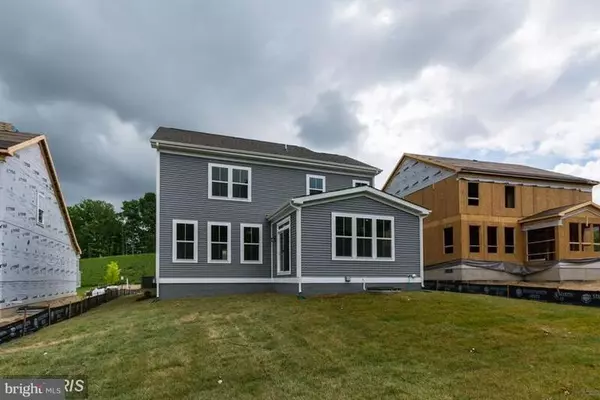For more information regarding the value of a property, please contact us for a free consultation.
352 PEAR BLOSSOM RD Stafford, VA 22554
Want to know what your home might be worth? Contact us for a FREE valuation!

Our team is ready to help you sell your home for the highest possible price ASAP
Key Details
Sold Price $493,615
Property Type Single Family Home
Sub Type Detached
Listing Status Sold
Purchase Type For Sale
Square Footage 3,082 sqft
Price per Sqft $160
Subdivision Embrey Mill
MLS Listing ID 1003246194
Sold Date 02/08/19
Style Contemporary
Bedrooms 4
Full Baths 3
Half Baths 1
HOA Fees $115/mo
HOA Y/N Y
Abv Grd Liv Area 2,416
Originating Board MRIS
Year Built 2018
Lot Size 6,750 Sqft
Acres 0.15
Property Description
**3-4 month time frame** Light-filled, open concept home on perfect homesite for outdoor living. Enjoy peaceful wooded views from the Owner's Suite within walking distance to neighborhood trailhead. Take your dog to the Dog Park or pick some fresh veggies from the Community Garden across the street. This home is perfect for entertaining and hosting friends. Includes free Rec Room & Bathroom!
Location
State VA
County Stafford
Rooms
Basement Rear Entrance, Partially Finished
Interior
Interior Features Family Room Off Kitchen, Kitchen - Island, Kitchen - Gourmet, Upgraded Countertops, Crown Moldings, Primary Bath(s), Wood Floors
Hot Water 60+ Gallon Tank
Heating Energy Star Heating System
Cooling Energy Star Cooling System
Fireplaces Number 1
Equipment Washer/Dryer Hookups Only, Cooktop, Dishwasher, Disposal, Microwave, Oven - Double, Oven - Wall, Oven/Range - Gas, Refrigerator
Fireplace Y
Window Features Screens,Double Pane,Insulated
Appliance Washer/Dryer Hookups Only, Cooktop, Dishwasher, Disposal, Microwave, Oven - Double, Oven - Wall, Oven/Range - Gas, Refrigerator
Heat Source Natural Gas
Exterior
Garage Garage - Front Entry
Garage Spaces 2.0
Waterfront N
Water Access N
Accessibility None
Attached Garage 2
Total Parking Spaces 2
Garage Y
Building
Story 3+
Sewer Public Sewer
Water Public
Architectural Style Contemporary
Level or Stories 3+
Additional Building Above Grade, Below Grade
Structure Type 9'+ Ceilings
New Construction Y
Schools
Elementary Schools Winding Creek
High Schools Colonial Forge
School District Stafford County Public Schools
Others
Senior Community No
Ownership Fee Simple
SqFt Source Estimated
Special Listing Condition Standard
Read Less

Bought with Nancy Mulroy • Coldwell Banker Elite
GET MORE INFORMATION





