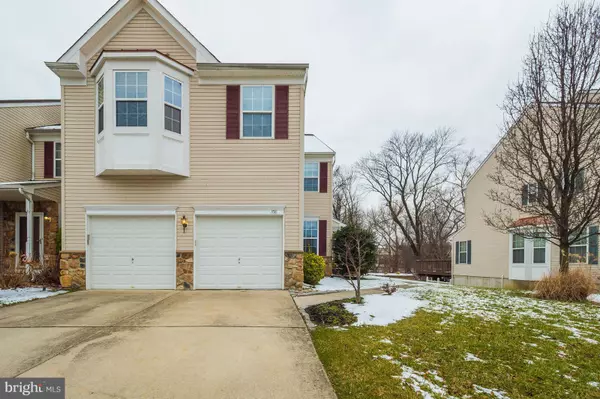For more information regarding the value of a property, please contact us for a free consultation.
108 PENNSBURY LN Deptford, NJ 08096
Want to know what your home might be worth? Contact us for a FREE valuation!

Our team is ready to help you sell your home for the highest possible price ASAP
Key Details
Sold Price $275,000
Property Type Townhouse
Sub Type End of Row/Townhouse
Listing Status Sold
Purchase Type For Sale
Square Footage 3,401 sqft
Price per Sqft $80
Subdivision Rittenhouse
MLS Listing ID NJGL178546
Sold Date 04/30/19
Style Colonial
Bedrooms 3
Full Baths 2
Half Baths 1
HOA Fees $115/mo
HOA Y/N Y
Abv Grd Liv Area 2,601
Originating Board BRIGHT
Year Built 2003
Annual Tax Amount $8,015
Tax Year 2018
Lot Size 5,563 Sqft
Acres 0.13
Property Description
Hurry to see the largest model townhome nestled on one of the biggest lots in an unparalleled location! If you are looking for townhome convenience but need the privacy and size of a single family home, this beauty is everything you will ever need. This 3 bedroom 2 1/2 bath END unit is a rare find in the desirable Rittenhouse development, offering three stories of comfortable living with a 2 CAR garage (with double-width driveway) and a finished WALK OUT basement. Backing up to woods, and overlooking the community gazebo and greenspace, this home provides the ideal combination of privacy, convenience, comfort, and space! In addition to recessed lighting throughout most of the first floor and master suite upstairs, abundant natural light fills this home, from top to bottom! From the private front entrance (side entry), a dramatic 2 story foyer with hardwood flooring opens into a gorgeous great room with floor to ceiling architectural windows, gas fireplace, ceiling fan, and custom mirrors to highlight this living space. The eat-in kitchen has tons of cabinetry including a center island and pantry closet, Corian countertops, and double slider doors accessing the two story deck with stair case to the ground level. Rounding out the first floor are a formal dining room, separate laundry room, powder room, and a living room that can double as a large corner home office.An open staircase leads to three spacious and bright upstairs bedrooms, which all enjoy ceiling fans, ample closet space, and views of the community gazebo and/or woods. The master suite is huge with vaulted ceiling, bay window, and spacious walk-in closet. In the large master bath are custom mirrors, walk-in shower, separate whirlpool tub, and double sink vanity. Downstairs, you will find a bright, well-lit basement that is fully finished with Berber carpeting and offers full size windows and double slider door to the lower deck. A true two-car garage with extra tall ceilings and four-zone irrigation system complete the home.This home has it all and is conveniently and centrally located just minutes from all local major highways, the Deptford Mall shopping area and just 15 minutes from South Philly. Do yourself a favor and make your appointment today... before it s too late!"
Location
State NJ
County Gloucester
Area Deptford Twp (20802)
Zoning R10
Rooms
Other Rooms Living Room, Dining Room, Primary Bedroom, Bedroom 2, Bedroom 3, Kitchen, Family Room, Foyer, Laundry, Bathroom 2, Primary Bathroom, Half Bath
Basement Poured Concrete, Walkout Level, Interior Access, Windows, Daylight, Partial, Fully Finished, Heated, Outside Entrance, Rear Entrance
Interior
Interior Features Carpet, Ceiling Fan(s), Formal/Separate Dining Room, Kitchen - Eat-In, Kitchen - Island, Primary Bath(s), Pantry, Recessed Lighting, Stall Shower, Upgraded Countertops, Walk-in Closet(s), Window Treatments, Wood Floors, Family Room Off Kitchen, Kitchen - Table Space
Hot Water Natural Gas
Heating Forced Air
Cooling Central A/C, Ceiling Fan(s)
Flooring Hardwood, Carpet, Tile/Brick
Fireplaces Number 1
Fireplaces Type Gas/Propane
Equipment Built-In Microwave, Dishwasher, Disposal, Dryer, Oven/Range - Electric, Refrigerator, Washer, Water Heater
Furnishings No
Fireplace Y
Window Features Bay/Bow,Energy Efficient
Appliance Built-In Microwave, Dishwasher, Disposal, Dryer, Oven/Range - Electric, Refrigerator, Washer, Water Heater
Heat Source Natural Gas
Laundry Main Floor
Exterior
Exterior Feature Deck(s)
Garage Garage - Front Entry, Garage Door Opener, Inside Access
Garage Spaces 6.0
Utilities Available Cable TV
Waterfront N
Water Access N
View Trees/Woods
Roof Type Shingle,Pitched
Accessibility None
Porch Deck(s)
Attached Garage 2
Total Parking Spaces 6
Garage Y
Building
Lot Description Backs - Open Common Area, Backs to Trees, SideYard(s)
Story 2
Foundation Concrete Perimeter
Sewer Public Sewer
Water Public
Architectural Style Colonial
Level or Stories 2
Additional Building Above Grade, Below Grade
New Construction N
Schools
Middle Schools Monogahela
High Schools Deptford Township H.S.
School District Deptford Township Public Schools
Others
HOA Fee Include All Ground Fee,Common Area Maintenance,Lawn Maintenance
Senior Community No
Tax ID 02-00005 35-00011
Ownership Fee Simple
SqFt Source Estimated
Acceptable Financing Cash, Conventional, FHA, VA
Horse Property N
Listing Terms Cash, Conventional, FHA, VA
Financing Cash,Conventional,FHA,VA
Special Listing Condition Standard
Read Less

Bought with EDGAR PIZARRO • Weichert Realtors-Turnersville
GET MORE INFORMATION





