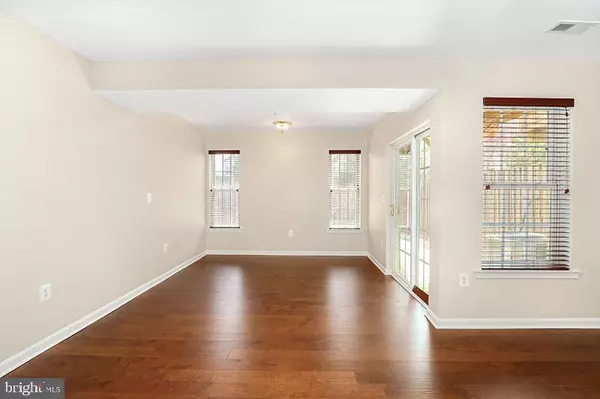For more information regarding the value of a property, please contact us for a free consultation.
2511 OAK TREE LN Woodbridge, VA 22191
Want to know what your home might be worth? Contact us for a FREE valuation!

Our team is ready to help you sell your home for the highest possible price ASAP
Key Details
Sold Price $340,000
Property Type Townhouse
Sub Type Interior Row/Townhouse
Listing Status Sold
Purchase Type For Sale
Square Footage 2,269 sqft
Price per Sqft $149
Subdivision River Oaks
MLS Listing ID VAPW448526
Sold Date 05/08/19
Style Traditional
Bedrooms 3
Full Baths 2
Half Baths 2
HOA Fees $95/mo
HOA Y/N Y
Abv Grd Liv Area 1,680
Originating Board BRIGHT
Year Built 2006
Annual Tax Amount $3,701
Tax Year 2018
Lot Size 1,938 Sqft
Acres 0.04
Property Description
You have to see this immaculately maintained 3 Level Townhouse with 3 Bedrooms, 2 Full Bathrooms, and 2 Half Bathrooms nestled in the back of a quiet community, with lots of privacy. Enjoy the open floorplan and 3 great living levels- all with plenty of natural light! Grand foyer with high ceilings, closet, and main level with a half bathroom that leads to the living room, kitchen with granite counters, lots of cabinets and plenty of room for a table. The Sun room off the kitchen has a gas fireplace and french sliding doors leading to the balcony. Upper-level bedrooms and 2 full bathrooms. The Lower-level has a half bath and another set of sliding doors to the patio and fully fenced backyard that is perfect for lounging or entertaining.1-car garage and plenty of visitor parking. Community pool, tennis courts, tot lots. Close to I-95, Rt. 1, shops, and entertainment.
Location
State VA
County Prince William
Zoning R6
Rooms
Basement Full
Interior
Interior Features Breakfast Area, Dining Area, Family Room Off Kitchen, Floor Plan - Open, Formal/Separate Dining Room, Kitchen - Eat-In, Kitchen - Table Space, Pantry, Recessed Lighting, Walk-in Closet(s), Other
Hot Water Natural Gas
Heating Central, Forced Air
Cooling Central A/C, Ceiling Fan(s)
Fireplaces Number 1
Fireplaces Type Insert, Gas/Propane
Equipment Built-In Microwave, Dishwasher, Disposal, Dryer, Washer, Stove, Stainless Steel Appliances, Refrigerator, Microwave, Icemaker
Fireplace Y
Appliance Built-In Microwave, Dishwasher, Disposal, Dryer, Washer, Stove, Stainless Steel Appliances, Refrigerator, Microwave, Icemaker
Heat Source Natural Gas
Laundry Has Laundry, Dryer In Unit, Washer In Unit, Lower Floor
Exterior
Exterior Feature Deck(s), Patio(s)
Garage Garage - Front Entry, Garage Door Opener
Garage Spaces 2.0
Amenities Available Club House, Pool - Outdoor, Swimming Pool, Tot Lots/Playground
Waterfront N
Water Access N
Accessibility None
Porch Deck(s), Patio(s)
Attached Garage 1
Total Parking Spaces 2
Garage Y
Building
Story 3+
Sewer Public Sewer
Water Public
Architectural Style Traditional
Level or Stories 3+
Additional Building Above Grade, Below Grade
New Construction N
Schools
Elementary Schools River Oaks
Middle Schools Potomac
High Schools Potomac
School District Prince William County Public Schools
Others
HOA Fee Include Trash
Senior Community No
Tax ID 8289-88-8665
Ownership Fee Simple
SqFt Source Assessor
Horse Property N
Special Listing Condition Standard
Read Less

Bought with Stacy Cheshire • Keller Williams Capital Properties
GET MORE INFORMATION





