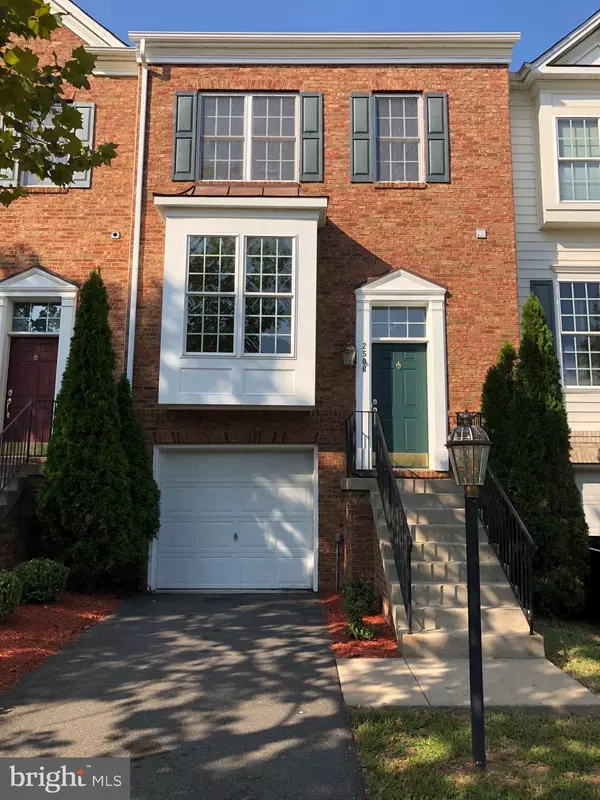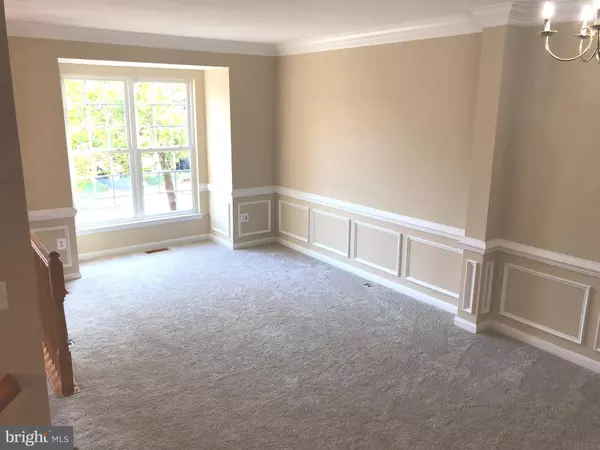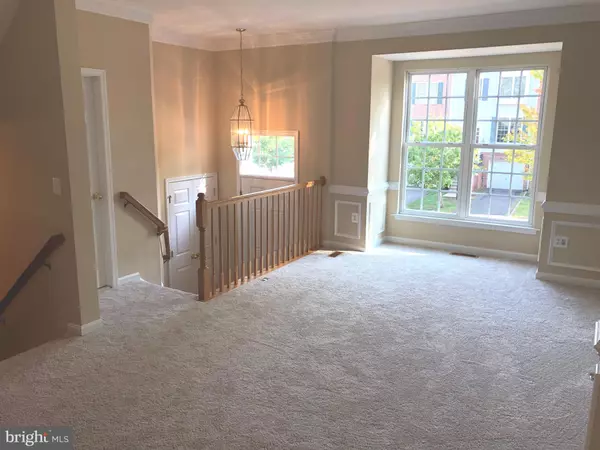For more information regarding the value of a property, please contact us for a free consultation.
2506 OAK TREE LN Woodbridge, VA 22191
Want to know what your home might be worth? Contact us for a FREE valuation!

Our team is ready to help you sell your home for the highest possible price ASAP
Key Details
Sold Price $360,000
Property Type Townhouse
Sub Type Interior Row/Townhouse
Listing Status Sold
Purchase Type For Sale
Square Footage 2,236 sqft
Price per Sqft $161
Subdivision River Oaks
MLS Listing ID VAPW480364
Sold Date 11/18/19
Style Colonial
Bedrooms 3
Full Baths 2
Half Baths 2
HOA Fees $96/mo
HOA Y/N Y
Abv Grd Liv Area 1,696
Originating Board BRIGHT
Year Built 2006
Annual Tax Amount $3,740
Tax Year 2019
Lot Size 1,938 Sqft
Acres 0.04
Property Description
Don't miss this Beautiful Fully Renovated Town Home featuring 3 Bedrooms, 2 Full& 2 Half Bathrooms and a Bump Out 3 Level Giving You More Living Space In The Basement, Sun-room in Main Level & Sitting Room in Master Bedroom. Freshly Painted, New Carpet, Tiles, Re-finished Hardwood Flooring, All New Bathrooms. Granite Counter Top, Stainless steel appliances, Crown Molding, Chair Rails, Shadow Box, Columns. Too Many To List. Come Check Out Yourself........Master Bathroom Shower Glass are on order for INSTALLATION!!! PLEASE TAKE OFF YOUR SHOES. NEW FLOORING. THANK YOU.
Location
State VA
County Prince William
Zoning R6
Rooms
Basement Daylight, Full, Fully Finished, Improved
Interior
Interior Features Carpet, Combination Dining/Living, Breakfast Area, Chair Railings, Crown Moldings, Dining Area, Primary Bath(s), Recessed Lighting, Upgraded Countertops, Walk-in Closet(s), Floor Plan - Open, Other
Heating Central
Cooling Central A/C
Flooring Carpet, Ceramic Tile, Hardwood
Equipment Built-In Microwave, Dishwasher, Disposal, Dryer - Electric, Icemaker, Oven/Range - Gas, Refrigerator, Stainless Steel Appliances, Stove, Washer, Water Heater
Fireplace N
Appliance Built-In Microwave, Dishwasher, Disposal, Dryer - Electric, Icemaker, Oven/Range - Gas, Refrigerator, Stainless Steel Appliances, Stove, Washer, Water Heater
Heat Source Natural Gas
Laundry Basement
Exterior
Garage Garage - Front Entry
Garage Spaces 1.0
Utilities Available Electric Available, Cable TV Available, Natural Gas Available, Phone Available, Water Available
Amenities Available Common Grounds, Community Center, Tennis Courts, Tot Lots/Playground
Waterfront N
Water Access N
View Garden/Lawn, Street
Roof Type Shingle
Accessibility Doors - Swing In, Level Entry - Main
Attached Garage 1
Total Parking Spaces 1
Garage Y
Building
Story 3+
Sewer Public Sewer
Water Public
Architectural Style Colonial
Level or Stories 3+
Additional Building Above Grade, Below Grade
Structure Type Dry Wall
New Construction N
Schools
Elementary Schools River Oaks
Middle Schools Potomac
High Schools Potomac
School District Prince William County Public Schools
Others
HOA Fee Include Common Area Maintenance,Snow Removal,Trash
Senior Community No
Tax ID 8289-88-9079
Ownership Fee Simple
SqFt Source Estimated
Acceptable Financing Cash, Conventional, FHA, VA
Horse Property N
Listing Terms Cash, Conventional, FHA, VA
Financing Cash,Conventional,FHA,VA
Special Listing Condition Standard
Read Less

Bought with Cindy M Allen • Metro Premier Homes
GET MORE INFORMATION





