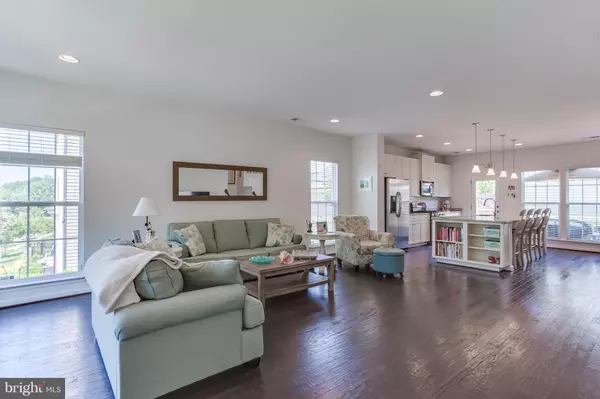For more information regarding the value of a property, please contact us for a free consultation.
314 SHIELDS RD Stafford, VA 22554
Want to know what your home might be worth? Contact us for a FREE valuation!

Our team is ready to help you sell your home for the highest possible price ASAP
Key Details
Sold Price $381,000
Property Type Townhouse
Sub Type End of Row/Townhouse
Listing Status Sold
Purchase Type For Sale
Square Footage 2,520 sqft
Price per Sqft $151
Subdivision Embrey Mill
MLS Listing ID 1000095853
Sold Date 11/13/17
Style Colonial
Bedrooms 3
Full Baths 2
Half Baths 1
HOA Fees $115/mo
HOA Y/N Y
Abv Grd Liv Area 2,520
Originating Board MRIS
Year Built 2014
Annual Tax Amount $3,395
Tax Year 2016
Lot Size 2,888 Sqft
Acres 0.07
Property Description
Over 2,500 Sq Ft Luxury End Unit Townhome. Well Appointed with Tons of Upgrades including, 4 Ft Extension, Hardwood Flooring, Brushed Nickel Fixtures, $3k in Custom Blinds, Stainless Steel Appliances, Double Oven & Gas Cooktop Stove, Penthouse Master Suite, $7k Paver Patio & Walk Way, Fenced in landscaped Backyard, 1st Section of Embrey Mill. Walk to the Clubhouse, Pool, Parks & Bistro!
Location
State VA
County Stafford
Zoning PD2
Rooms
Other Rooms Living Room, Dining Room, Primary Bedroom, Sitting Room, Bedroom 2, Bedroom 3, Kitchen, Game Room, Foyer
Interior
Interior Features Family Room Off Kitchen, Kitchen - Island, Kitchen - Eat-In, Kitchen - Table Space, Primary Bath(s), Upgraded Countertops, Window Treatments, Floor Plan - Open
Hot Water Natural Gas
Heating Forced Air
Cooling Ceiling Fan(s), Central A/C, Heat Pump(s)
Equipment Washer/Dryer Hookups Only, Dishwasher, Disposal, Dryer, ENERGY STAR Dishwasher, ENERGY STAR Refrigerator, Exhaust Fan, Icemaker, Microwave, Oven - Double, Refrigerator, Stove, Washer
Fireplace N
Window Features Low-E
Appliance Washer/Dryer Hookups Only, Dishwasher, Disposal, Dryer, ENERGY STAR Dishwasher, ENERGY STAR Refrigerator, Exhaust Fan, Icemaker, Microwave, Oven - Double, Refrigerator, Stove, Washer
Heat Source Natural Gas
Exterior
Exterior Feature Patio(s)
Garage Garage Door Opener
Garage Spaces 2.0
Fence Decorative, Rear
Utilities Available DSL Available, Fiber Optics Available
Amenities Available Bike Trail, Club House, Common Grounds, Exercise Room, Jog/Walk Path, Pool - Outdoor, Tot Lots/Playground
Waterfront N
Water Access N
Roof Type Shingle
Accessibility None
Porch Patio(s)
Total Parking Spaces 2
Garage Y
Private Pool N
Building
Lot Description Corner
Story 3+
Foundation Slab
Sewer Public Sewer
Water Public
Architectural Style Colonial
Level or Stories 3+
Additional Building Above Grade
Structure Type 9'+ Ceilings,Tray Ceilings
New Construction N
Schools
Elementary Schools Winding Creek
Middle Schools H. H. Poole
High Schools Colonial Forge
School District Stafford County Public Schools
Others
HOA Fee Include Trash,Snow Removal
Senior Community No
Tax ID 29-G-2- -10
Ownership Fee Simple
Security Features Electric Alarm
Special Listing Condition Standard
Read Less

Bought with Marilyn H Love • Coldwell Banker Elite
GET MORE INFORMATION





