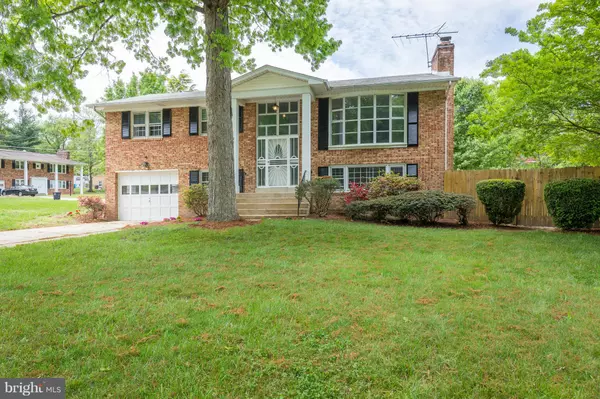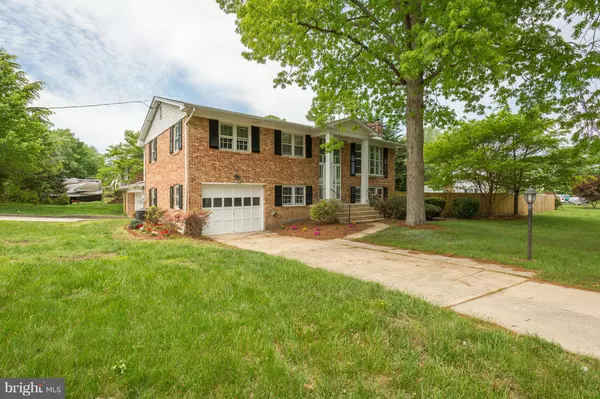For more information regarding the value of a property, please contact us for a free consultation.
9717 DALE DR Upper Marlboro, MD 20772
Want to know what your home might be worth? Contact us for a FREE valuation!

Our team is ready to help you sell your home for the highest possible price ASAP
Key Details
Sold Price $352,000
Property Type Single Family Home
Sub Type Detached
Listing Status Sold
Purchase Type For Sale
Square Footage 3,550 sqft
Price per Sqft $99
Subdivision Hollaway Estates
MLS Listing ID 1001097743
Sold Date 06/16/17
Style Split Foyer
Bedrooms 4
Full Baths 3
HOA Y/N N
Abv Grd Liv Area 3,550
Originating Board MRIS
Year Built 1966
Annual Tax Amount $4,442
Tax Year 2016
Lot Size 10,001 Sqft
Acres 0.23
Property Description
FANTASTIC DREAM HOUSE on a CORNER LOT. FULLY renovated. 4BR, 3 full bathrooms, Lovely interior includes hardwood floors, spacious living/dining area, family room with fireplace, eat-in kit with stainless appliances, Spacious Granite-Island, walk-in-closet. Finished lower level living ROOM, full Bathrooms. 2 Fireplaces, 2 attached Garages, Sunroom, Covered deck and fenced HUGE yard.
Location
State MD
County Prince Georges
Zoning RR
Rooms
Other Rooms Living Room, Dining Room, Primary Bedroom, Bedroom 2, Bedroom 3, Kitchen, Game Room, Family Room, Foyer, Bedroom 1, Other
Basement Rear Entrance, Outside Entrance, Fully Finished, Walkout Level, Daylight, Full
Main Level Bedrooms 3
Interior
Interior Features Combination Kitchen/Living, Kitchen - Island, Combination Kitchen/Dining, Kitchen - Eat-In, Upgraded Countertops, Primary Bath(s), Floor Plan - Open
Hot Water Natural Gas
Heating Forced Air
Cooling Central A/C
Fireplaces Number 1
Fireplaces Type Screen
Equipment Washer/Dryer Hookups Only, Dishwasher, Disposal, Dryer, Icemaker, Microwave, Refrigerator, Trash Compactor, Washer, Water Heater, Oven/Range - Electric
Fireplace Y
Appliance Washer/Dryer Hookups Only, Dishwasher, Disposal, Dryer, Icemaker, Microwave, Refrigerator, Trash Compactor, Washer, Water Heater, Oven/Range - Electric
Heat Source Natural Gas
Exterior
Garage Garage Door Opener
Garage Spaces 3.0
Waterfront N
Water Access N
Accessibility Other
Total Parking Spaces 3
Garage Y
Private Pool N
Building
Story 2
Sewer Public Sewer
Water Public
Architectural Style Split Foyer
Level or Stories 2
Additional Building Above Grade, Shed
New Construction N
Schools
Elementary Schools Rosaryville
High Schools Frederick Douglass
School District Prince George'S County Public Schools
Others
Senior Community No
Tax ID 17111146539
Ownership Fee Simple
Special Listing Condition Standard
Read Less

Bought with Nadine E Morgan-Jackson • Long & Foster Real Estate, Inc.
GET MORE INFORMATION





