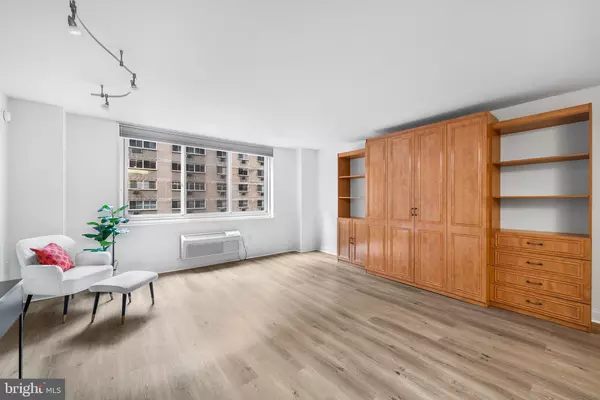1901 JOHN F KENNEDY BLVD #911 Philadelphia, PA 19103
UPDATED:
10/14/2024 02:26 AM
Key Details
Property Type Condo
Sub Type Condo/Co-op
Listing Status Under Contract
Purchase Type For Sale
Square Footage 522 sqft
Price per Sqft $306
Subdivision Logan Square
MLS Listing ID PAPH2395214
Style Contemporary
Full Baths 1
Condo Fees $399/mo
HOA Y/N N
Abv Grd Liv Area 522
Originating Board BRIGHT
Year Built 1968
Tax Year 2024
Property Description
***Owner occupants only. NO RENTING OR SUBLETTING. Up to 2 cats/unit max. NO DOGS ALLOWED. Co-op Board must approve all applicants. Buyer must have 700+ credit score and meet income requirements. Cash or conventional financing only (25% minimum downpayment required). *THE MONTHLY FEE INCLUDES: All utilities (including electric, heat, air conditioning, trash, water & basic cable), rooftop pool and fitness center access, all real estate taxes & maintenance package. Nominal real estate transfer tax & no title insurance required. There is a one-time administrative fee paid by the buyer of $20 per square foot paid at closing.
Location
State PA
County Philadelphia
Area 19103 (19103)
Zoning CMX5
Interior
Interior Features Bathroom - Tub Shower, Combination Dining/Living, Efficiency, Floor Plan - Open
Hot Water Electric
Heating Wall Unit
Cooling Wall Unit
Flooring Luxury Vinyl Plank, Ceramic Tile
Inclusions murphy bed shelf unit, 2 counter stools, white chair & ottoman, black desk, TV, refrigerator, oven/range
Equipment Oven/Range - Electric, Refrigerator
Furnishings Partially
Fireplace N
Appliance Oven/Range - Electric, Refrigerator
Heat Source Electric
Laundry Common, Upper Floor
Exterior
Garage Covered Parking
Garage Spaces 1.0
Amenities Available Cable, Concierge, Elevator, Exercise Room, Extra Storage, Fax/Copying, Fitness Center, Guest Suites, Laundry Facilities, Library, Meeting Room, Party Room, Pool - Outdoor, Security, Storage Bin, Swimming Pool
Waterfront N
Water Access N
Accessibility Elevator
Total Parking Spaces 1
Garage Y
Building
Story 1
Unit Features Hi-Rise 9+ Floors
Sewer Public Sewer
Water Public
Architectural Style Contemporary
Level or Stories 1
Additional Building Above Grade
New Construction N
Schools
School District The School District Of Philadelphia
Others
Pets Allowed Y
HOA Fee Include Air Conditioning,Appliance Maintenance,Common Area Maintenance,Electricity,Ext Bldg Maint,Heat,Management,Pest Control,Sewer,Snow Removal,Taxes,Trash,Water
Senior Community No
Tax ID NO TAX RECORD
Ownership Cooperative
Security Features 24 hour security,Desk in Lobby
Acceptable Financing Cash, Conventional
Horse Property N
Listing Terms Cash, Conventional
Financing Cash,Conventional
Special Listing Condition Standard
Pets Description Cats OK, Number Limit

GET MORE INFORMATION





