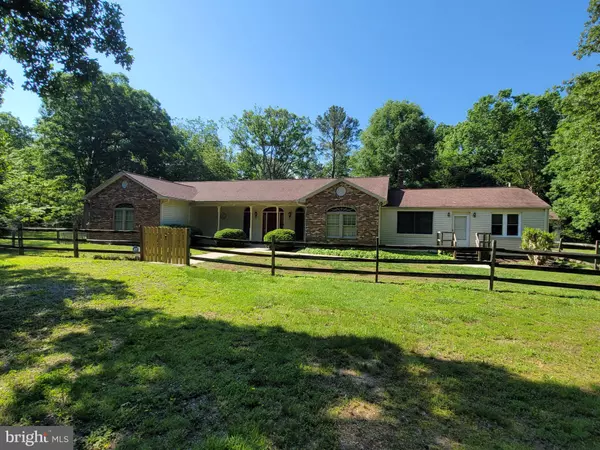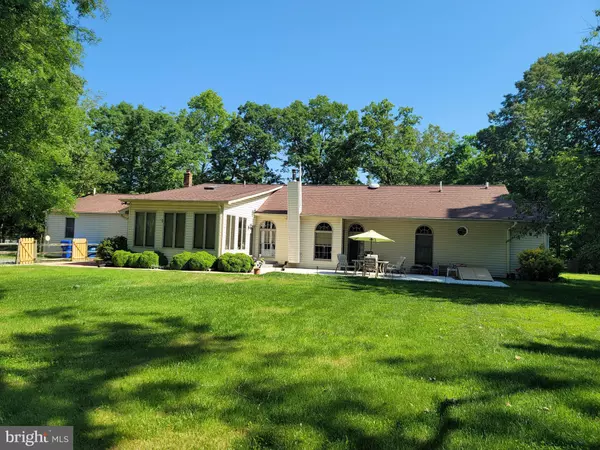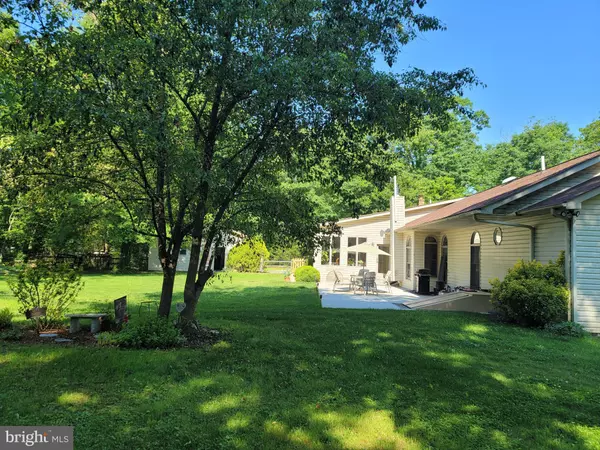7095 HAWTHORNE RD La Plata, MD 20646
UPDATED:
01/20/2025 05:49 PM
Key Details
Property Type Single Family Home
Sub Type Detached
Listing Status Active
Purchase Type For Sale
Square Footage 4,313 sqft
Price per Sqft $132
Subdivision Ripley Park Sub
MLS Listing ID MDCH2036496
Style Ranch/Rambler
Bedrooms 5
Full Baths 3
Half Baths 1
HOA Y/N N
Abv Grd Liv Area 3,281
Originating Board BRIGHT
Year Built 1993
Annual Tax Amount $7,270
Tax Year 2024
Lot Size 2.250 Acres
Acres 2.25
Property Description
Location
State MD
County Charles
Zoning WCD
Rooms
Basement Fully Finished
Main Level Bedrooms 5
Interior
Interior Features Formal/Separate Dining Room, Kitchen - Galley, Recessed Lighting, Walk-in Closet(s), WhirlPool/HotTub, Wood Floors, Stove - Wood
Hot Water Natural Gas
Heating Central, Forced Air
Cooling Ceiling Fan(s), Central A/C
Flooring Carpet, Hardwood, Vinyl
Equipment Built-In Microwave, Cooktop, Dishwasher, Dryer - Front Loading, Microwave, Oven - Wall, Trash Compactor, Washer
Fireplace N
Appliance Built-In Microwave, Cooktop, Dishwasher, Dryer - Front Loading, Microwave, Oven - Wall, Trash Compactor, Washer
Heat Source Electric, Propane - Leased
Exterior
Parking Features Garage - Side Entry, Garage Door Opener
Garage Spaces 3.0
Water Access N
Accessibility None
Total Parking Spaces 3
Garage Y
Building
Story 1
Foundation Other
Sewer Private Septic Tank
Water Well Permit on File
Architectural Style Ranch/Rambler
Level or Stories 1
Additional Building Above Grade, Below Grade
New Construction N
Schools
Elementary Schools Dr. James Craik
Middle Schools Matthew Henson
High Schools Maurice J. Mcdonough
School District Charles County Public Schools
Others
Senior Community No
Tax ID 0907011598
Ownership Fee Simple
SqFt Source Assessor
Acceptable Financing Cash, Conventional
Listing Terms Cash, Conventional
Financing Cash,Conventional
Special Listing Condition Standard





