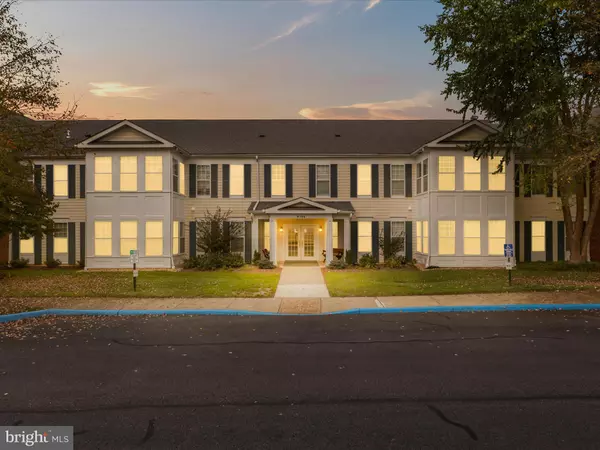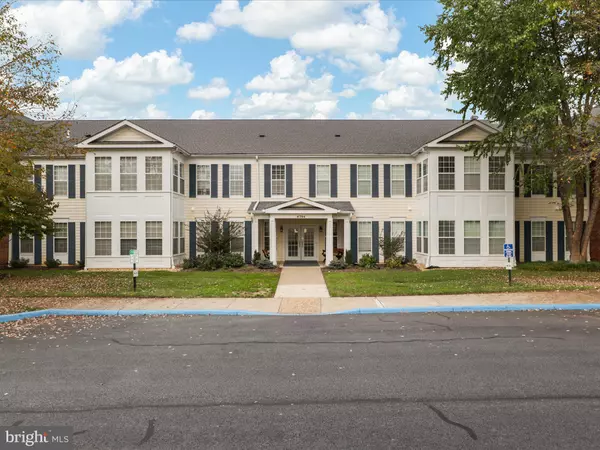6704 HOLLY FARM LN #UNIT 104 Warrenton, VA 20187
UPDATED:
01/17/2025 03:28 AM
Key Details
Property Type Condo
Sub Type Condo/Co-op
Listing Status Pending
Purchase Type For Sale
Square Footage 1,994 sqft
Price per Sqft $213
Subdivision Suffield Meadows
MLS Listing ID VAFQ2014170
Style Colonial
Bedrooms 3
Full Baths 2
Condo Fees $575/mo
HOA Y/N N
Abv Grd Liv Area 1,994
Originating Board BRIGHT
Year Built 2006
Annual Tax Amount $3,419
Tax Year 2022
Lot Dimensions 0.00 x 0.00
Property Description
Location
State VA
County Fauquier
Zoning RA
Rooms
Main Level Bedrooms 3
Interior
Interior Features Bathroom - Jetted Tub, Bathroom - Stall Shower, Bathroom - Walk-In Shower, Breakfast Area, Carpet, Ceiling Fan(s), Combination Dining/Living, Combination Kitchen/Dining, Combination Kitchen/Living, Entry Level Bedroom, Family Room Off Kitchen, Floor Plan - Open, Floor Plan - Traditional, Kitchen - Eat-In, Kitchen - Table Space, Window Treatments, Walk-in Closet(s), Upgraded Countertops, Primary Bath(s)
Hot Water Natural Gas
Heating Forced Air
Cooling Central A/C
Flooring Ceramic Tile, Carpet
Equipment Built-In Microwave, Dishwasher, Disposal, Dryer, Exhaust Fan, Oven/Range - Electric, Refrigerator, Washer, Water Heater
Furnishings No
Fireplace N
Window Features Energy Efficient,Double Pane
Appliance Built-In Microwave, Dishwasher, Disposal, Dryer, Exhaust Fan, Oven/Range - Electric, Refrigerator, Washer, Water Heater
Heat Source Natural Gas
Laundry Main Floor, Washer In Unit, Dryer In Unit
Exterior
Parking Features Additional Storage Area, Covered Parking, Garage - Side Entry, Inside Access, Underground
Garage Spaces 2.0
Parking On Site 2
Amenities Available Club House, Common Grounds, Fitness Center, Jog/Walk Path, Pool - Outdoor
Water Access N
View Trees/Woods
Roof Type Asphalt
Street Surface Paved
Accessibility 36\"+ wide Halls, Elevator, Level Entry - Main, Grab Bars Mod
Attached Garage 2
Total Parking Spaces 2
Garage Y
Building
Story 1
Unit Features Garden 1 - 4 Floors
Sewer Public Sewer
Water Public
Architectural Style Colonial
Level or Stories 1
Additional Building Above Grade, Below Grade
Structure Type Dry Wall
New Construction N
Schools
Elementary Schools C. Hunter Ritchie
Middle Schools Marshall
High Schools Kettle Run
School District Fauquier County Public Schools
Others
Pets Allowed Y
HOA Fee Include Common Area Maintenance,Lawn Maintenance,Lawn Care Side,Lawn Care Rear,Lawn Care Front,Management,Pool(s),Road Maintenance,Sewer,Trash,Water
Senior Community Yes
Age Restriction 55
Tax ID 6995-69-9204-104
Ownership Condominium
Security Features Main Entrance Lock
Acceptable Financing Cash, Conventional
Listing Terms Cash, Conventional
Financing Cash,Conventional
Special Listing Condition Standard
Pets Allowed Case by Case Basis





