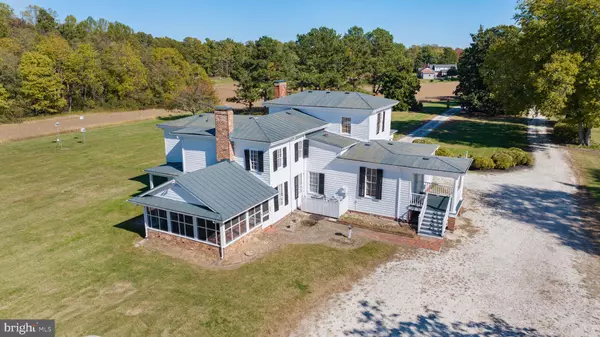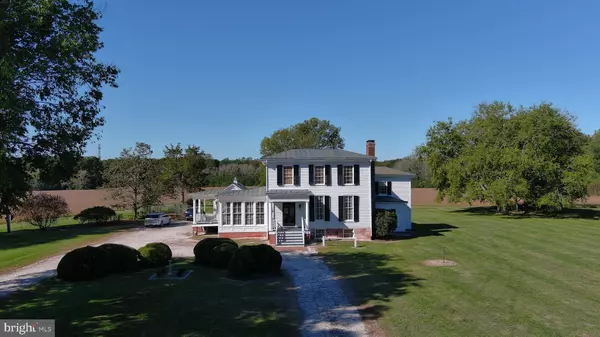320 MAIN ST N Bowling Green, VA 22427
UPDATED:
01/18/2025 05:39 PM
Key Details
Property Type Single Family Home
Sub Type Detached
Listing Status Active
Purchase Type For Sale
Square Footage 4,188 sqft
Price per Sqft $190
Subdivision None Available
MLS Listing ID VACV2006864
Style Colonial
Bedrooms 3
Full Baths 2
Half Baths 1
HOA Y/N N
Abv Grd Liv Area 3,528
Originating Board BRIGHT
Year Built 1843
Annual Tax Amount $4,066
Tax Year 2023
Lot Size 17.300 Acres
Acres 17.3
Property Description
Go to Documents in Bright at top of listing for detailed Narrative with hot links to other information.
A classic example of Greek Revival architecture with tasteful additions is one of the reasons Auburn is on both the Virginia and National Registers of Historic Places. It is an outstanding property in a wonderful setting of fields and woods, all in the classic small town of Bowling Green. The house and 17.2 acres are not subject to any conservation easements. You can add-on to the house or tear it down. Only zoning and subdivision ordinances of the Town of Bowling Green apply with other ordinances.
Please use the detailed Narrative found in the Document Section of Bright.
A great feature of being on the historic registers is, if someone chooses, to grant a conservation easement to generate federal tax deductions and Virginia tax credits. Home improvement projects might qualify for a 25% Virginia tax credit.
Floors are wood with a patina, luster which is warm and a contrast to other flooring. Rooms are well proportioned. A large, screened porch in the back of the house provides great views of the gardens, fields, and woods. The sunroom with many windows is a great source of warmth and light in fall, winter, and spring. Photos of magnificent flower gardens are found in the books opened in the kitchen.
A separate two car garage is toward the back of the house and behind the garage is a shed for tools. The dog lots are near the garage. About 10.25 acres is farmed with the rental agreement year to year. The farmer has the right to harvest his crops. The Owner will pay no roll-back taxes.
The property has three (3) tax maps, the tax parcel with the main house and outbuildings and two other tax parcels of record which might be buildable house lots. Please see the Narrative in the Document Section of Bright.
Location
State VA
County Caroline
Zoning AGRICULTURE
Rooms
Basement Improved, Partial, Interior Access, Connecting Stairway, English, Outside Entrance
Interior
Interior Features Bathroom - Walk-In Shower, Floor Plan - Traditional, Formal/Separate Dining Room, Ceiling Fan(s), Kitchen - Eat-In, Kitchen - Table Space, Wood Floors
Hot Water 60+ Gallon Tank, Electric
Heating Radiator, Heat Pump(s)
Cooling Heat Pump(s)
Inclusions GARDEN FIXTURES, ITEMS IN GRARAGE AND SHED, ITEMS IN HOUSE
Equipment Built-In Microwave, Built-In Range, Cooktop, Dishwasher, Dryer - Electric, Oven - Wall, Refrigerator, Washer, Water Heater
Appliance Built-In Microwave, Built-In Range, Cooktop, Dishwasher, Dryer - Electric, Oven - Wall, Refrigerator, Washer, Water Heater
Heat Source Electric, Oil
Exterior
Parking Features Covered Parking, Garage - Front Entry, Oversized
Garage Spaces 2.0
Water Access N
View Garden/Lawn, Scenic Vista, Trees/Woods
Roof Type Metal
Accessibility None
Total Parking Spaces 2
Garage Y
Building
Lot Description Additional Lot(s), Backs to Trees, Crops Reserved, Front Yard, Landscaping, Level, Not In Development, Open
Story 2
Foundation Brick/Mortar, Crawl Space
Sewer On Site Septic
Water Public
Architectural Style Colonial
Level or Stories 2
Additional Building Above Grade, Below Grade
New Construction N
Schools
School District Caroline County Public Schools
Others
Senior Community No
Tax ID 43-4-11R
Ownership Fee Simple
SqFt Source Estimated
Acceptable Financing Cash
Listing Terms Cash
Financing Cash
Special Listing Condition Standard





