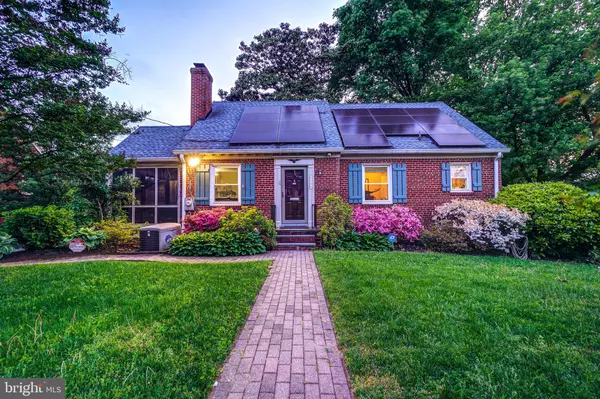9208 BRADFORD RD Silver Spring, MD 20901
OPEN HOUSE
Sun Nov 24, 1:00pm - 3:00pm
UPDATED:
11/20/2024 09:27 PM
Key Details
Property Type Single Family Home
Sub Type Detached
Listing Status Active
Purchase Type For Sale
Square Footage 1,725 sqft
Price per Sqft $455
Subdivision Highland View
MLS Listing ID MDMC2150100
Style Cape Cod
Bedrooms 4
Full Baths 2
HOA Y/N N
Abv Grd Liv Area 1,415
Originating Board BRIGHT
Year Built 1948
Annual Tax Amount $7,163
Tax Year 2024
Lot Size 6,225 Sqft
Acres 0.14
Property Description
Upon arrival, you'll be greeted by the beautiful landscaping and picturesque brick pathways, setting the stage for the inviting living spaces within. The light-filled living room features crown molding and a gas fireplace, beyond the living room with a dining room with dentil crown molding and chair rail molding. The renovated kitchen boasts new quartz counters, new flooring, stainless steel appliances, and access to the side yard with a babbling water feature with mature Koi fish. The main level is complete, with an updated full bathroom with a glass enclosed tub / shower and two generously sized bedrooms with original hardwood flooring.
Venture upstairs to discover the spacious and private primary bedroom, featuring two walk-in closets, built-in drawers and shelving, and extensive eaves storage.
The finished lower level adds even more living space, with a family room featuring a wet bar, a fourth bedroom, a full bathroom, a temperature controlled wine closet, a convenient laundry area, and tons of storage.
Outside, the fenced yard offers plenty of room to play and entertain, with an expansive patio, an enchanting Koi pond with a stone waterfall, a large deck with a magnolia tree serving as a canopy and a detached two car garage.
All just steps to parks, schools, and hiker-biker trails - you'll love living here!
Location
State MD
County Montgomery
Zoning R60
Rooms
Other Rooms Living Room, Dining Room, Primary Bedroom, Bedroom 2, Bedroom 3, Bedroom 4, Kitchen, Family Room, Laundry, Storage Room, Bathroom 1, Full Bath
Basement Connecting Stairway, Outside Entrance, Improved, Windows, Walkout Stairs
Main Level Bedrooms 2
Interior
Interior Features Built-Ins, Carpet, Chair Railings, Floor Plan - Traditional, Formal/Separate Dining Room, Upgraded Countertops, Walk-in Closet(s), Wood Floors
Hot Water Natural Gas
Heating Forced Air
Cooling Central A/C
Flooring Wood, Hardwood, Ceramic Tile, Concrete, Carpet
Fireplaces Number 1
Fireplaces Type Gas/Propane, Mantel(s)
Equipment Oven/Range - Electric, Refrigerator, Stainless Steel Appliances, Washer, Dryer
Furnishings No
Fireplace Y
Appliance Oven/Range - Electric, Refrigerator, Stainless Steel Appliances, Washer, Dryer
Heat Source Natural Gas
Laundry Basement, Lower Floor
Exterior
Garage Garage - Front Entry
Garage Spaces 2.0
Fence Rear, Fully
Waterfront N
Water Access N
Accessibility None
Total Parking Spaces 2
Garage Y
Building
Story 3
Foundation Slab
Sewer Public Sewer
Water Public
Architectural Style Cape Cod
Level or Stories 3
Additional Building Above Grade, Below Grade
New Construction N
Schools
Elementary Schools Highland View
Middle Schools Silver Spring International
High Schools Northwood
School District Montgomery County Public Schools
Others
Senior Community No
Tax ID 161301011794
Ownership Fee Simple
SqFt Source Assessor
Security Features Surveillance Sys
Horse Property N
Special Listing Condition Standard

GET MORE INFORMATION





