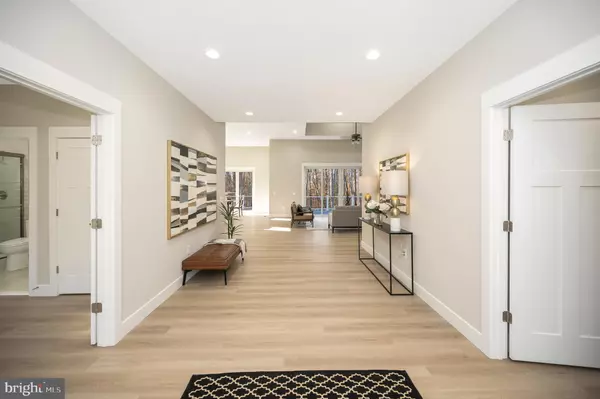3905 HATTERAS COURT Bumpass, VA 23024
UPDATED:
01/20/2025 02:09 PM
Key Details
Property Type Single Family Home
Sub Type Detached
Listing Status Active
Purchase Type For Sale
Square Footage 4,269 sqft
Price per Sqft $409
Subdivision Sycamore Shoals
MLS Listing ID VASP2029232
Style Raised Ranch/Rambler
Bedrooms 4
Full Baths 4
Half Baths 2
HOA Fees $650/ann
HOA Y/N Y
Abv Grd Liv Area 2,586
Originating Board BRIGHT
Year Built 2025
Tax Year 2024
Lot Size 1.900 Acres
Acres 1.9
Property Description
Designed with luxury and comfort in mind, this home features 14-foot ceilings, a paved driveway, and a sod yard for easy maintenance. The main-level living includes a stunning master suite with a fixed window, free-standing tub, and spa-like finishes. Each additional bedroom includes its own en-suite bathroom, ensuring privacy and convenience for everyone. The walk-out basement is perfect for entertaining, with ample space for a pool table, wet bar, second rec room, and a TV at the bar. Two basement bathrooms—a full bath and a half bath—add extra functionality. Extra touches, Electic Car Charger (rough-in) Extra Hose bibs, uplighting in the tray ceiling, ceiling fans two beverage centers.
Outdoor living is elevated with a covered rear porch featuring composite decking and stairs, a full-size patio, a firepit, outdoor shower and a scenic path to the lake. The home's thoughtful details include Milgard sliding doors, two fireplaces, and a two-zone dual-fuel HVAC system for efficient heating and cooling.
Whether you're entertaining guests or seeking a peaceful retreat, this home at 3905 Hatteras Court, Bumpass, VA 23024, provides the perfect balance of luxury, privacy, and natural beauty. Schedule your private tour today!
Location
State VA
County Spotsylvania
Zoning RR
Direction Northeast
Rooms
Basement Daylight, Full, Full, Partially Finished, Rear Entrance, Walkout Level, Windows
Main Level Bedrooms 3
Interior
Interior Features Bar, Butlers Pantry, Ceiling Fan(s), Dining Area, Entry Level Bedroom, Family Room Off Kitchen, Floor Plan - Open, Kitchen - Eat-In, Kitchen - Island, Kitchen - Table Space, Pantry, Recessed Lighting, Primary Bath(s), Bathroom - Soaking Tub, Walk-in Closet(s)
Hot Water Electric
Cooling Central A/C
Flooring Luxury Vinyl Plank, Ceramic Tile
Fireplaces Number 2
Fireplaces Type Electric, Mantel(s)
Inclusions Boat Dock - Solar Boat Lift - As Is
Equipment Built-In Microwave, Built-In Range, Dishwasher, Disposal, Exhaust Fan, Icemaker, Microwave, Oven - Wall, Oven/Range - Gas, Refrigerator, Six Burner Stove, Stainless Steel Appliances, Water Heater
Fireplace Y
Window Features Double Hung,Energy Efficient,ENERGY STAR Qualified,Low-E,Insulated,Palladian,Screens,Sliding
Appliance Built-In Microwave, Built-In Range, Dishwasher, Disposal, Exhaust Fan, Icemaker, Microwave, Oven - Wall, Oven/Range - Gas, Refrigerator, Six Burner Stove, Stainless Steel Appliances, Water Heater
Heat Source Propane - Leased
Laundry Main Floor
Exterior
Exterior Feature Deck(s), Balcony, Enclosed, Patio(s), Porch(es)
Parking Features Additional Storage Area, Garage - Front Entry, Garage Door Opener, Garage - Side Entry, Oversized
Garage Spaces 2.0
Utilities Available Under Ground
Amenities Available Beach, Boat Dock/Slip, Boat Ramp, Common Grounds, Picnic Area
Waterfront Description Boat/Launch Ramp - Public,Private Dock Site
Water Access Y
Water Access Desc Canoe/Kayak,Fishing Allowed,Personal Watercraft (PWC),Private Access,Public Access,Public Beach,Swimming Allowed,Waterski/Wakeboard
View Water, Trees/Woods
Roof Type Asphalt
Accessibility 32\"+ wide Doors, 36\"+ wide Halls
Porch Deck(s), Balcony, Enclosed, Patio(s), Porch(es)
Attached Garage 2
Total Parking Spaces 2
Garage Y
Building
Lot Description Backs to Trees, Secluded, Stream/Creek
Story 2
Foundation Passive Radon Mitigation, Concrete Perimeter
Sewer Public Septic
Water Well
Architectural Style Raised Ranch/Rambler
Level or Stories 2
Additional Building Above Grade, Below Grade
Structure Type High,Cathedral Ceilings,9'+ Ceilings,2 Story Ceilings,Tray Ceilings
New Construction Y
Schools
Elementary Schools Livingston
Middle Schools Post Oak
High Schools Spotsylvania
School District Spotsylvania County Public Schools
Others
HOA Fee Include Common Area Maintenance,Pier/Dock Maintenance,Recreation Facility,Reserve Funds
Senior Community No
Tax ID 79-8-6-
Ownership Fee Simple
SqFt Source Estimated
Special Listing Condition Standard





