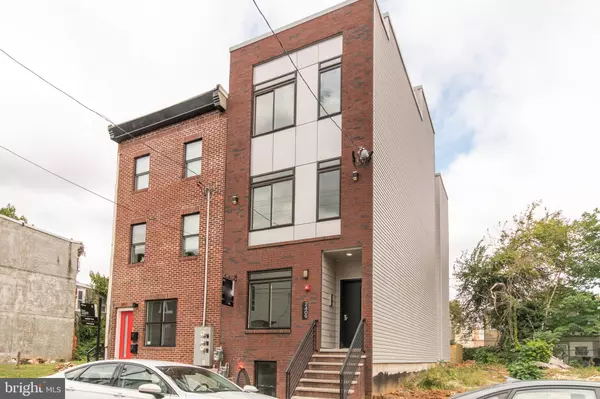2409 W THOMPSON ST #3 Philadelphia, PA 19121
UPDATED:
11/25/2024 06:59 PM
Key Details
Property Type Single Family Home, Condo
Sub Type Unit/Flat/Apartment
Listing Status Active
Purchase Type For Rent
Square Footage 1,700 sqft
Subdivision Brewerytown
MLS Listing ID PAPH2423102
Style Unit/Flat,Straight Thru,Traditional
Bedrooms 2
Full Baths 2
HOA Y/N N
Abv Grd Liv Area 1,000
Originating Board BRIGHT
Year Built 2019
Lot Size 1,395 Sqft
Acres 0.03
Lot Dimensions 16.00 x 90.00
Property Description
Location
State PA
County Philadelphia
Area 19121 (19121)
Zoning RM1
Direction South
Rooms
Main Level Bedrooms 2
Interior
Interior Features Kitchen - Eat-In, Primary Bath(s), Sprinkler System, Upgraded Countertops, Wood Floors
Hot Water Electric
Heating Central
Cooling Central A/C
Flooring Hardwood
Inclusions Microwave, Range, Fridge, Dishwasher, W/D
Equipment Built-In Range, Built-In Microwave, Dishwasher, Disposal, Dryer - Front Loading, Energy Efficient Appliances, Freezer, Intercom, Refrigerator, Stainless Steel Appliances, Stove, Washer - Front Loading
Furnishings No
Fireplace N
Window Features Energy Efficient
Appliance Built-In Range, Built-In Microwave, Dishwasher, Disposal, Dryer - Front Loading, Energy Efficient Appliances, Freezer, Intercom, Refrigerator, Stainless Steel Appliances, Stove, Washer - Front Loading
Heat Source Natural Gas
Laundry Washer In Unit, Dryer In Unit, Has Laundry
Exterior
Exterior Feature Deck(s), Balcony, Roof
Fence Fully, Rear
Utilities Available Electric Available, Natural Gas Available
Water Access N
View Panoramic, Trees/Woods, City, Park/Greenbelt, Other, Street
Roof Type Flat,Fiberglass
Street Surface Black Top,Paved
Accessibility None
Porch Deck(s), Balcony, Roof
Road Frontage City/County
Garage N
Building
Lot Description Secluded, SideYard(s), Other
Story 5
Unit Features Garden 1 - 4 Floors
Sewer Public Sewer
Water Public
Architectural Style Unit/Flat, Straight Thru, Traditional
Level or Stories 5
Additional Building Above Grade, Below Grade
Structure Type High
New Construction Y
Schools
School District The School District Of Philadelphia
Others
Pets Allowed Y
Senior Community No
Tax ID 291047800
Ownership Other
SqFt Source Estimated
Security Features Exterior Cameras,Electric Alarm,Carbon Monoxide Detector(s),Intercom,Security System,Smoke Detector
Pets Description Case by Case Basis, Pet Addendum/Deposit

GET MORE INFORMATION





