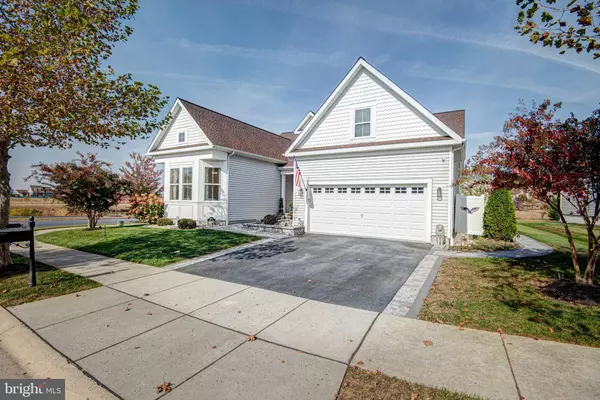4540 CAGNEY LN Middletown, DE 19709
UPDATED:
01/22/2025 01:10 AM
Key Details
Property Type Single Family Home
Sub Type Detached
Listing Status Pending
Purchase Type For Sale
Square Footage 2,400 sqft
Price per Sqft $266
Subdivision The Ponds At Bayberry
MLS Listing ID DENC2072652
Style Ranch/Rambler
Bedrooms 3
Full Baths 2
HOA Fees $180/mo
HOA Y/N Y
Abv Grd Liv Area 2,400
Originating Board BRIGHT
Year Built 2017
Tax Year 2017
Lot Size 10,454 Sqft
Acres 0.24
Lot Dimensions 0.00 x 0.00
Property Description
Location
State DE
County New Castle
Area South Of The Canal (30907)
Zoning S
Rooms
Other Rooms Living Room, Dining Room, Primary Bedroom, Bedroom 2, Bedroom 3, Kitchen, Foyer, Laundry, Primary Bathroom, Full Bath
Basement Full
Main Level Bedrooms 3
Interior
Interior Features Dining Area, Built-Ins, Entry Level Bedroom, Floor Plan - Open, Kitchen - Eat-In, Kitchen - Island, Primary Bath(s), Walk-in Closet(s)
Hot Water Electric
Heating Forced Air
Cooling Central A/C
Inclusions See attached inclusions.
Fireplace N
Heat Source Natural Gas
Laundry Main Floor
Exterior
Exterior Feature Deck(s), Patio(s)
Amenities Available Swimming Pool
Water Access N
Accessibility None
Porch Deck(s), Patio(s)
Garage N
Building
Story 1
Foundation Concrete Perimeter
Sewer Public Sewer
Water Public
Architectural Style Ranch/Rambler
Level or Stories 1
Additional Building Above Grade
New Construction N
Schools
School District Appoquinimink
Others
HOA Fee Include Pool(s)
Senior Community Yes
Age Restriction 55
Tax ID 13-013.41-033
Ownership Fee Simple
SqFt Source Estimated
Special Listing Condition Standard





