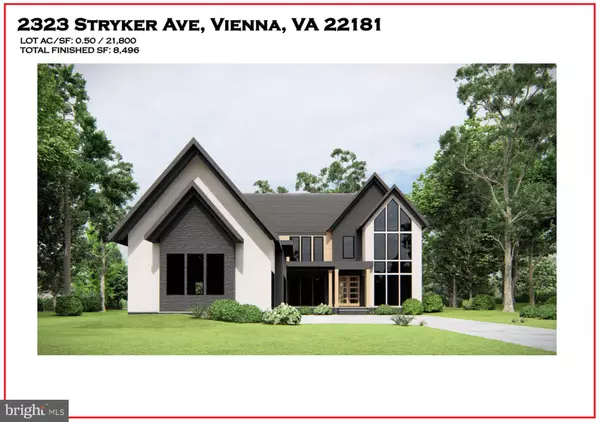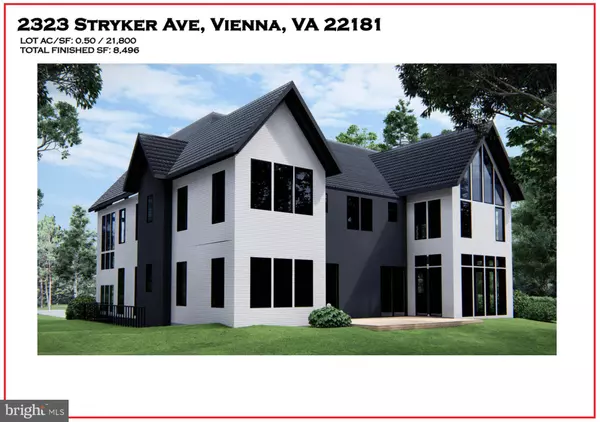2323 STRYKER AVE Vienna, VA 22181
UPDATED:
01/15/2025 07:15 PM
Key Details
Property Type Single Family Home
Sub Type Detached
Listing Status Active
Purchase Type For Sale
Square Footage 8,496 sqft
Price per Sqft $376
Subdivision Vienna
MLS Listing ID VAFX2213962
Style Colonial,Contemporary,Farmhouse/National Folk,Craftsman
Bedrooms 7
Full Baths 6
Half Baths 2
HOA Y/N N
Abv Grd Liv Area 5,690
Originating Board BRIGHT
Year Built 2025
Annual Tax Amount $11,000
Tax Year 2023
Lot Size 0.500 Acres
Acres 0.5
Property Description
Spanning an impressive 5,814 square feet on the main and upper levels alone, and a total of 8,521 square feet adorned with meticulously crafted finishes, this home is the epitome of refinement and sophistication.
Step through the threshold and be greeted by the inviting expanse of the main level, featuring a luxurious bedroom suite, a charming breakfast room, an elevator shaft for added convenience, and a secondary kitchen. The family room opens up to a covered flagstone patio, perfect for seamless indoor-outdoor living. Ascend to the upper level to discover three luminous and generously proportioned bedrooms, each accompanied by a capacious walk-in closet and luxurious full bath. The primary suite beckons as a sanctuary unto itself, boasting a lavish spa-inspired bathroom with a steam shower, his and hers walk-in closets complete with bespoke built-ins, and an inviting sitting room.
Yet, the allure doesn't end there. Descend to the lower level, where entertainment awaits in the form of a spacious recreation room boasting a grand wet bar, a state-of-the-art gym, and a theater room equipped for a golf simulator to indulge your sporting passions. Additionally, an inviting in-law suite awaits, featuring a comfortable bedroom and a full bath for added convenience.
What's truly remarkable is the opportunity to tailor this exquisite abode to your exact specifications, collaborating with our esteemed designer to ensure every detail is curated to your lifestyle and preferences. With an anticipated delivery in Winter 2024, seize the chance to create the home of your dreams and truly adore where you live.
******************************* 3D RENDERINGS OF EXPECTED FINISHES**************************
*******************************PICTURES ARE OF BUILDERS PAST PROJECT*******************************
Location
State VA
County Fairfax
Zoning RESIDENTIAL
Rooms
Basement Combination, Daylight, Full, Poured Concrete, Walkout Level, Windows
Main Level Bedrooms 1
Interior
Hot Water Electric
Cooling Central A/C, Ceiling Fan(s)
Fireplaces Number 1
Fireplace Y
Heat Source Natural Gas
Exterior
Parking Features Garage - Side Entry, Garage Door Opener
Garage Spaces 4.0
Water Access N
Roof Type Architectural Shingle
Accessibility Elevator
Attached Garage 4
Total Parking Spaces 4
Garage Y
Building
Lot Description Cleared, Level
Story 2
Foundation Concrete Perimeter
Sewer Public Sewer
Water Well
Architectural Style Colonial, Contemporary, Farmhouse/National Folk, Craftsman
Level or Stories 2
Additional Building Above Grade, Below Grade
New Construction Y
Schools
Elementary Schools Flint Hill
Middle Schools Thoreau
High Schools Madison
School District Fairfax County Public Schools
Others
Pets Allowed Y
Senior Community No
Tax ID 0372 09 0030
Ownership Fee Simple
SqFt Source Assessor
Special Listing Condition Standard
Pets Allowed No Pet Restrictions





