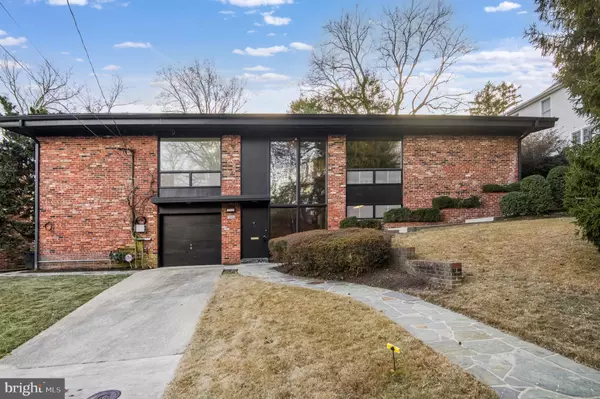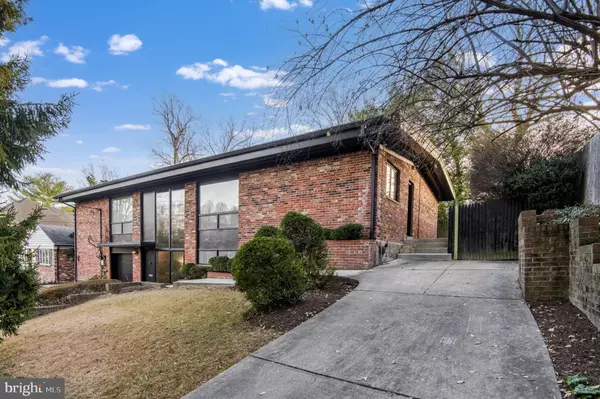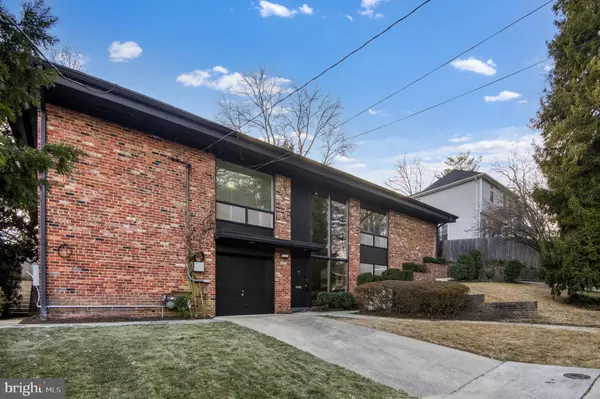5914 ONONDAGA RD Bethesda, MD 20816
UPDATED:
01/16/2025 06:12 PM
Key Details
Property Type Single Family Home
Sub Type Detached
Listing Status Pending
Purchase Type For Sale
Square Footage 5,252 sqft
Price per Sqft $265
Subdivision High Point
MLS Listing ID MDMC2161398
Style Mid-Century Modern
Bedrooms 5
Full Baths 3
Half Baths 1
HOA Y/N N
Abv Grd Liv Area 2,736
Originating Board BRIGHT
Year Built 1956
Annual Tax Amount $12,402
Tax Year 2024
Lot Size 7,900 Sqft
Acres 0.18
Property Description
Step into the grand two-story foyer, where marble floors and a striking staircase make an unforgettable first impression. To the left, you'll find convenient garage access, while to the right, a massive family room awaits, featuring brand-new LVP flooring, a wood-burning fireplace, and plenty of space for a recreation area, game tables, and more. A convenient powder room accompanies the space with access from both the family room and the adjacent hallway. Continue down the hallway where you'll find a private living corridor, perfect for in-laws, teenagers, or live-in help, featuring two bedrooms, one oversized with access to the backyard, as well as a full bathroom between the two bedrooms. Full-sized windows drench these bedrooms with tons of natural light. Also on this level, you'll find a large laundry room with built-in shelving, a utility sink, and an oversized Subzero fridge, as well as a variety of storage spaces including a large pantry, under-stair storage cubby, and coat closet.
Make your way upstairs to the grand living room with soaring ceilings, a second wood-burning fireplace with exposed brick, and double doors leading to the back stone patio, making for ideal indoor-outdoor living and entertaining. The formal dining room features beautiful built-ins with a charming sliding ladder. The kitchen, ready for your personal touch, features solid bones with ample cabinetry, a gas range, a skylight, and a side door leading to a second driveway. This thoughtful addition makes unloading groceries a breeze!
On the opposite wing of the house, you'll find the massive primary suite with an attached bonus room, perfect for a home office or den, both offering walk-out access to the back patio. The spacious wak-in closet provides access to the luxurious primary bathroom with walk-in spa shower and soaking tub. Continue down the hall to find two additional bedrooms with oversized windows and another well-appointed full bathroom with shower and tub. Ample linen closets provide even more storage.
Unique architecture, a private flat backyard, a one-car garage, and dual driveways make this home an exceptional find. Located just minutes from the D.C. border, Sangamore Shopping Center, the new Westbard Square, the C & O Canal, and the Potomac River, along with countless other conveniences, this property offers unmatched potential in an unbeatable location. Don't miss this incredible opportunity to make it your own! Click on video link for virtual tour, floor plans, and immersive 3D tour.
Location
State MD
County Montgomery
Zoning R60
Rooms
Basement Daylight, Full, Improved, Interior Access, Outside Entrance, Heated, Garage Access, Fully Finished, Walkout Level
Main Level Bedrooms 2
Interior
Hot Water Natural Gas
Heating Central
Cooling Central A/C, Ceiling Fan(s)
Flooring Hardwood
Fireplaces Number 2
Fireplaces Type Wood
Fireplace Y
Heat Source Natural Gas
Laundry Main Floor
Exterior
Exterior Feature Patio(s)
Parking Features Garage - Front Entry, Garage Door Opener, Inside Access
Garage Spaces 5.0
Water Access N
Accessibility Level Entry - Main
Porch Patio(s)
Attached Garage 1
Total Parking Spaces 5
Garage Y
Building
Story 2
Foundation Block
Sewer Public Sewer
Water Public
Architectural Style Mid-Century Modern
Level or Stories 2
Additional Building Above Grade, Below Grade
New Construction N
Schools
Elementary Schools Wood Acres
Middle Schools Thomas W. Pyle
High Schools Walt Whitman
School District Montgomery County Public Schools
Others
Senior Community No
Tax ID 160700689918
Ownership Fee Simple
SqFt Source Assessor
Security Features Security System
Special Listing Condition Standard





