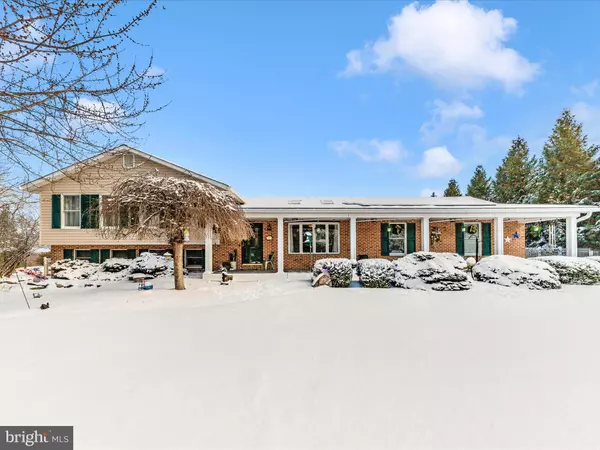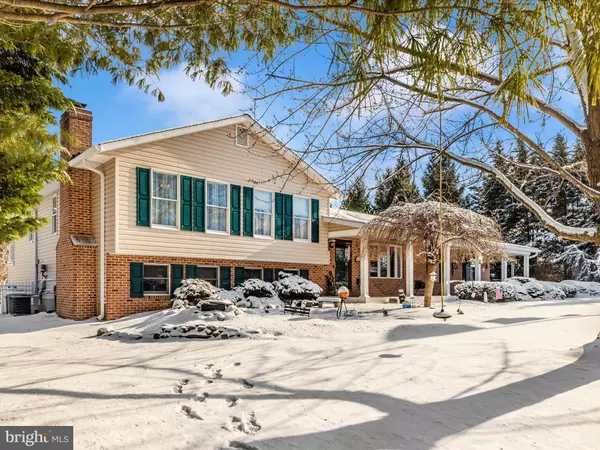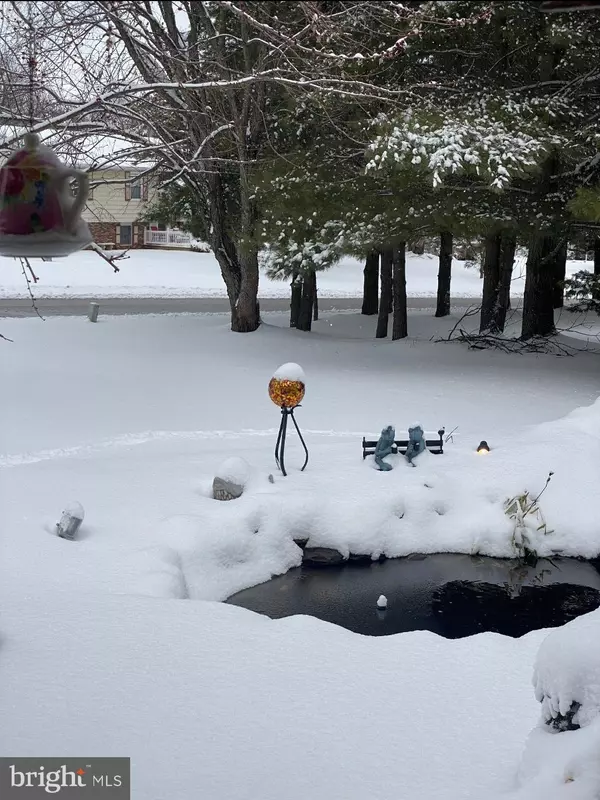3103 CARDINAL DR Westminster, MD 21157
UPDATED:
01/21/2025 03:29 PM
Key Details
Property Type Single Family Home
Sub Type Detached
Listing Status Active
Purchase Type For Sale
Square Footage 3,276 sqft
Price per Sqft $213
Subdivision Glenvue
MLS Listing ID MDCR2024544
Style Split Level
Bedrooms 4
Full Baths 2
Half Baths 2
HOA Y/N N
Abv Grd Liv Area 2,704
Originating Board BRIGHT
Year Built 1992
Annual Tax Amount $6,078
Tax Year 2024
Lot Size 1.020 Acres
Acres 1.02
Property Description
As you enter through the large composite front covered porch, you'll be greeted by the bright living room with beautiful hardwood floors and through the arched doorway to the gourmet kitchen. The kitchen features granite counters, a kitchen island, a tile backsplash, pull out spice rack and lazy susan, skylight, recessed lights and plenty of cabinet space, including a built-in desk. High-end appliances, such as a 2 year old $10,000 Gen Air oven and gas cooktop, a $2800 French door refrigerator and a 5 year old dishwasher, add a touch of luxury. The kitchen also opens to a spacious 2-car garage with a workbench, shelving, and additional features like a welder's plug and separate breaker box—perfect for any handyman. ***
The upper level houses a dreamy master suite with hardwood floors, walk-in closet with organizers, a ceiling fan, and a cozy sitting area with a stone gas fireplace. From here, you can step out onto your private balcony, complete with ceiling fans, where you can unwind while overlooking the tranquil backyard. The ensuite bath is a true retreat, featuring a jetted tub with tile surround, a separate shower, a double bowl vanity, skylight, and a convenient washer and dryer with ample counter space for folding clothes. Two additional carpeted bedrooms on this level each have ceiling fans and built-in closet organizers. ***
The spacious finished lower level offers endless possibilities, including a large family room with a wood-burning fireplace, perfect for entertaining or recreation. Beyond the family room is a party room or billiard room with a wet bar, a liquor display, recessed lighting, and a half bath with with a standard commode and a urinal. This level also includes a full bathroom, two additional recently carpeted and drywalled rooms for hobbies, exercise or office space, and a utility room with plenty of storage. If additional bedrooms are needed, the family room and party room are perfect spots! ***
Outside, you'll find an entertainer's paradise with an inground heated pool, complete with a waterfall and buddy seat, a $2500 safety fence, and removable slide. The backyard also features a screened gazebo with electric and ceiling fan, a built-in stone grilling area, a large shed, and a chicken house (chickens convey) with a fenced area, allowing you to enjoy fresh eggs. The home is well-equipped with a one year old $17,000 HVAC & humidifier, a two-year-old Glass hot water heater, $3500 a water softener with PH injection system, a well pump, and a radon remediation system. The $35,000 solar panels provide energy savings, while the home's security system with cameras ensures peace of mind. ***
With impeccable maintenance and thoughtful upgrades throughout, this home is an absolute must-see! Don't miss your chance to own this exceptional property. Sellers are providing a 1 year home warranty and the optional pool warranty to the buyers at settlement at a $1125 value.
Location
State MD
County Carroll
Zoning R-400
Rooms
Other Rooms Living Room, Dining Room, Primary Bedroom, Bedroom 2, Bedroom 3, Bedroom 4, Kitchen, Family Room, Laundry, Office, Utility Room, Bathroom 2, Bathroom 3, Hobby Room, Primary Bathroom
Basement Connecting Stairway, Rear Entrance, Fully Finished, Daylight, Partial, Walkout Level, Windows, Heated
Interior
Interior Features Kitchen - Eat-In, Kitchen - Table Space, Primary Bath(s), Built-Ins, Upgraded Countertops, Window Treatments, Wet/Dry Bar, Wood Floors, Recessed Lighting, Floor Plan - Open, Carpet, Ceiling Fan(s), Central Vacuum, Chair Railings, Combination Kitchen/Dining, Kitchen - Country, Kitchen - Gourmet, Kitchen - Island, Bathroom - Jetted Tub
Hot Water Electric
Heating Heat Pump - Gas BackUp
Cooling Central A/C
Fireplaces Number 2
Fireplaces Type Equipment, Gas/Propane, Mantel(s), Stone, Wood
Inclusions garage work bench, shelving, garage bike rack, $35, 000 solar panels, pool equipment, slide, pool fencing, wall mounted TVs, Ring security system with cameras, non-functioning basement ice-maker.
Equipment Cooktop, Dishwasher, Dryer, Washer, Exhaust Fan, Icemaker, Microwave, Oven - Wall, Refrigerator, Water Dispenser, Water Heater
Fireplace Y
Appliance Cooktop, Dishwasher, Dryer, Washer, Exhaust Fan, Icemaker, Microwave, Oven - Wall, Refrigerator, Water Dispenser, Water Heater
Heat Source Electric, Propane - Owned
Laundry Upper Floor
Exterior
Exterior Feature Patio(s), Porch(es), Balcony
Parking Features Garage Door Opener, Garage - Side Entry
Garage Spaces 2.0
Fence Rear
Pool In Ground
Water Access N
View Trees/Woods
Accessibility None
Porch Patio(s), Porch(es), Balcony
Attached Garage 2
Total Parking Spaces 2
Garage Y
Building
Lot Description Trees/Wooded, Backs to Trees, Landscaping, Pond, Private
Story 3
Foundation Active Radon Mitigation
Sewer Septic Exists
Water Well
Architectural Style Split Level
Level or Stories 3
Additional Building Above Grade, Below Grade
Structure Type Dry Wall
New Construction N
Schools
High Schools South Carroll
School District Carroll County Public Schools
Others
Senior Community No
Tax ID 0709016104
Ownership Fee Simple
SqFt Source Estimated
Security Features Electric Alarm,Security System
Special Listing Condition Standard





