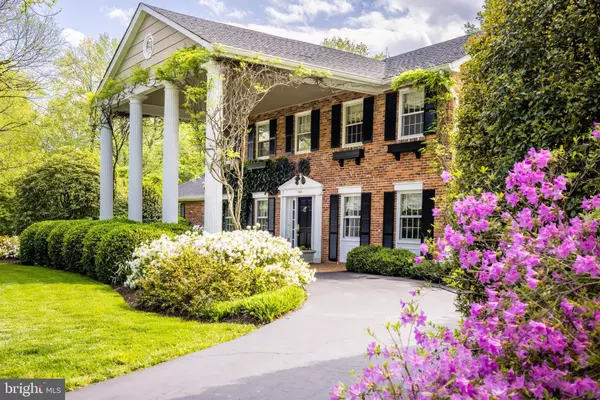404 CHESAPEAKE DR Great Falls, VA 22066
UPDATED:
01/17/2025 03:49 PM
Key Details
Property Type Single Family Home
Sub Type Detached
Listing Status Pending
Purchase Type For Sale
Square Footage 4,952 sqft
Price per Sqft $338
Subdivision Riverside Manor
MLS Listing ID VAFX2216550
Style Colonial
Bedrooms 6
Full Baths 4
Half Baths 1
HOA Fees $362/ann
HOA Y/N Y
Abv Grd Liv Area 3,371
Originating Board BRIGHT
Year Built 1969
Annual Tax Amount $15,115
Tax Year 2024
Lot Size 0.918 Acres
Acres 0.92
Property Description
Location
State VA
County Fairfax
Zoning 101
Rooms
Basement Fully Finished, Daylight, Partial, Improved, Garage Access, Interior Access, Outside Entrance, Side Entrance, Walkout Level, Windows, Rear Entrance
Main Level Bedrooms 1
Interior
Interior Features Wood Floors, Crown Moldings, Recessed Lighting, Wainscotting, Floor Plan - Traditional, Combination Kitchen/Living, Formal/Separate Dining Room, Kitchen - Eat-In, Kitchen - Island, Kitchen - Table Space, Entry Level Bedroom, Walk-in Closet(s), Primary Bath(s), Attic
Hot Water Natural Gas
Heating Forced Air, Zoned
Cooling Central A/C, Heat Pump(s), Zoned
Flooring Hardwood, Tile/Brick, Carpet
Fireplaces Number 4
Fireplaces Type Gas/Propane, Wood, Brick, Mantel(s), Stone
Inclusions Pool Table Outdoor Grill
Equipment Stainless Steel Appliances, Built-In Microwave, Refrigerator, Icemaker, Range Hood, Oven - Wall, Oven - Double, Dishwasher, Disposal, Cooktop, Washer, Dryer
Fireplace Y
Window Features Transom
Appliance Stainless Steel Appliances, Built-In Microwave, Refrigerator, Icemaker, Range Hood, Oven - Wall, Oven - Double, Dishwasher, Disposal, Cooktop, Washer, Dryer
Heat Source Natural Gas
Laundry Has Laundry, Lower Floor
Exterior
Exterior Feature Balcony, Brick
Parking Features Garage - Side Entry, Basement Garage, Inside Access
Garage Spaces 3.0
Amenities Available Common Grounds
Water Access N
Roof Type Architectural Shingle
Accessibility None
Porch Balcony, Brick
Attached Garage 3
Total Parking Spaces 3
Garage Y
Building
Lot Description Front Yard, Rear Yard, SideYard(s), Corner, Landscaping
Story 3
Foundation Slab
Sewer Septic < # of BR
Water Public
Architectural Style Colonial
Level or Stories 3
Additional Building Above Grade, Below Grade
Structure Type Paneled Walls,Beamed Ceilings
New Construction N
Schools
Elementary Schools Great Falls
Middle Schools Cooper
High Schools Langley
School District Fairfax County Public Schools
Others
Senior Community No
Tax ID 0083 03 0028
Ownership Fee Simple
SqFt Source Assessor
Special Listing Condition Standard





