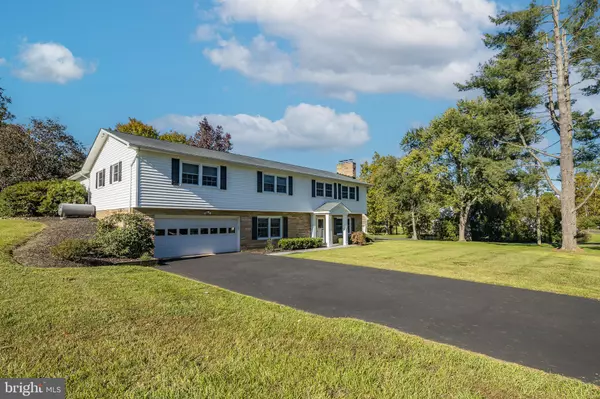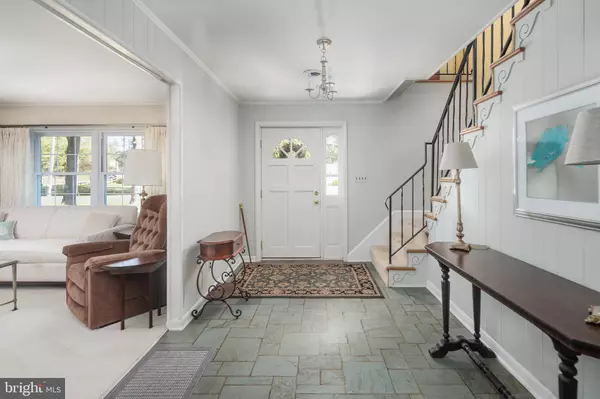6349 NORDIX DR Warrenton, VA 20187
UPDATED:
01/17/2025 10:28 PM
Key Details
Property Type Single Family Home
Sub Type Detached
Listing Status Active
Purchase Type For Sale
Square Footage 3,327 sqft
Price per Sqft $210
Subdivision Warrenton Lakes
MLS Listing ID VAFQ2015012
Style Colonial
Bedrooms 4
Full Baths 3
HOA Fees $300/ann
HOA Y/N Y
Abv Grd Liv Area 3,327
Originating Board BRIGHT
Year Built 1968
Annual Tax Amount $4,817
Tax Year 2022
Lot Size 1.144 Acres
Acres 1.14
Property Description
This beautifully maintained 4-bedroom, 3-bathroom home offers over 3,200 square feet of living space on a picturesque 1.14-acre lot with serene lake views. The property includes an oversized attached two-car garage and features a spacious and versatile layout, perfect for modern living.
**Main Level:**
- The spacious primary suite is a true retreat, featuring abundant natural light, two walk-in closets, and a luxurious bathroom with a soaking tub, tiled shower, and water closet.
- Two additional generously sized bedrooms and a full hall bathroom.
- The kitchen boasts cherry cabinets, an island, two wall ovens, and a breakfast nook with a bay window showcasing lake views.
- A separate dining room offers access to a covered porch/patio and the backyard.
- The light-filled living room features a stunning stone wood-burning fireplace, perfect for cozy gatherings.
- A thoughtfully designed laundry/mudroom/pantry with built-ins provides access to the backyard.
**Entrance Level:**
- A fourth bedroom and the third full bathroom.
- A bright family/rec room with a gas stone fireplace and wet bar, ideal for entertaining.
**Outdoor Highlights:**
- A covered porch and patio create an inviting space for relaxation and entertaining.
- A garden shed and ample backyard space for play or gardening.
- An in-ground pool (offered as-is) enhances the property's outdoor appeal.
The paved driveway leads to an oversized two-car garage with storage space and room for extras. Conveniently located near commuter routes and just minutes from the Town of Warrenton, you'll enjoy easy access to shopping, medical facilities, dining, and entertainment.
Location
State VA
County Fauquier
Zoning R2
Rooms
Other Rooms Dining Room, Bedroom 2, Bedroom 3, Bedroom 4, Kitchen, Family Room, Foyer, Bedroom 1, Mud Room, Recreation Room, Storage Room, Bathroom 1, Bathroom 2, Bathroom 3
Main Level Bedrooms 1
Interior
Interior Features Bathroom - Soaking Tub, Bathroom - Walk-In Shower, Breakfast Area, Built-Ins, Carpet, Ceiling Fan(s), Crown Moldings, Entry Level Bedroom, Floor Plan - Traditional, Formal/Separate Dining Room, Kitchen - Eat-In, Kitchen - Island, Kitchen - Table Space, Pantry, Walk-in Closet(s), Wood Floors
Hot Water Electric
Heating Forced Air
Cooling Central A/C
Fireplaces Number 2
Fireplaces Type Fireplace - Glass Doors, Gas/Propane, Stone, Wood
Equipment Cooktop, Dishwasher, Dryer - Electric, Oven - Double, Oven - Wall, Washer, Water Heater, Disposal, Refrigerator
Fireplace Y
Appliance Cooktop, Dishwasher, Dryer - Electric, Oven - Double, Oven - Wall, Washer, Water Heater, Disposal, Refrigerator
Heat Source Oil
Laundry Has Laundry, Upper Floor
Exterior
Exterior Feature Porch(es)
Parking Features Additional Storage Area, Garage - Front Entry, Garage Door Opener
Garage Spaces 5.0
Pool In Ground
Water Access N
View Lake, Water
Accessibility None
Porch Porch(es)
Attached Garage 2
Total Parking Spaces 5
Garage Y
Building
Lot Description Rear Yard
Story 2
Foundation Stone
Sewer On Site Septic, Septic Exists
Water Public
Architectural Style Colonial
Level or Stories 2
Additional Building Above Grade, Below Grade
New Construction N
Schools
Elementary Schools P.B. Smith
Middle Schools Marshall
High Schools Fauquier
School District Fauquier County Public Schools
Others
HOA Fee Include Common Area Maintenance
Senior Community No
Tax ID 6995-02-1141
Ownership Fee Simple
SqFt Source Assessor
Special Listing Condition Standard





