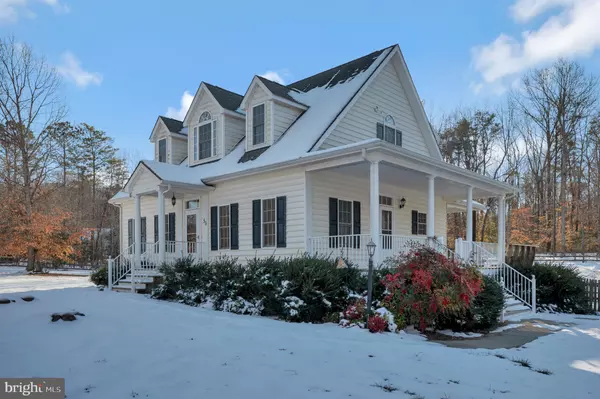55 CHASE LN Bumpass, VA 23024
UPDATED:
01/20/2025 07:23 PM
Key Details
Property Type Single Family Home
Sub Type Detached
Listing Status Under Contract
Purchase Type For Sale
Square Footage 1,869 sqft
Price per Sqft $240
Subdivision Beagle Run
MLS Listing ID VALA2007154
Style Other,Cape Cod
Bedrooms 3
Full Baths 2
Half Baths 1
HOA Y/N N
Abv Grd Liv Area 1,869
Originating Board BRIGHT
Year Built 2008
Annual Tax Amount $2,361
Tax Year 2022
Lot Size 2.520 Acres
Acres 2.52
Property Description
The wraparound deck is a standout feature, inviting you to host unforgettable gatherings or simply enjoy peaceful mornings in the fresh country air.
Step inside to discover an expansive living room with multiple access points, gleaming hardwood floors, and a cozy gas fireplace that adds warmth and charm to the space. The home boasts a traditional two-story floor plan, thoughtfully designed to cater to every need.
The kitchen is a chef's dream, offering ample storage, generous counter space, and sleek black stainless steel appliances. Adjacent to the kitchen, the dining room exudes elegance, with a large bow window that floods the space with natural light and crown molding with chair rail accents that add a refined touch.
Retreat to the main-level primary bedroom, a cozy yet spacious haven complete with an ensuite bath designed for convenience and comfort, featuring double vanities and thoughtful amenities. A half bath and a laundry room with washer-dryer hookups complete the main floor, ensuring practicality for both daily living and hosting guests.
The upper level offers privacy and charm with two expansive guest bedrooms, a full bath, and a hidden nook—a perfect spot for a reading corner, workspace, or play area.
This home is priced to sell and brimming with features and upgrades that will delight buyers looking for a peaceful retreat with modern comforts. Schedule your showing today—this gem won't be on the market for long!
Location
State VA
County Louisa
Zoning R
Rooms
Other Rooms Living Room, Dining Room, Primary Bedroom, Bedroom 2, Bedroom 3, Kitchen, Laundry, Primary Bathroom, Half Bath
Main Level Bedrooms 1
Interior
Interior Features Entry Level Bedroom, Ceiling Fan(s), Dining Area, Primary Bath(s), Recessed Lighting, Walk-in Closet(s), Crown Moldings, Chair Railings, Attic, Carpet, Combination Kitchen/Dining, Floor Plan - Traditional, Kitchen - Island, Pantry
Hot Water Electric
Heating Heat Pump(s), Other
Cooling Central A/C
Flooring Partially Carpeted, Wood
Fireplaces Number 1
Fireplaces Type Gas/Propane, Mantel(s), Marble
Equipment Dishwasher, Microwave, Refrigerator, Stove, Water Heater
Fireplace Y
Appliance Dishwasher, Microwave, Refrigerator, Stove, Water Heater
Heat Source Electric
Laundry Hookup, Main Floor
Exterior
Exterior Feature Deck(s), Porch(es), Wrap Around
Parking Features Additional Storage Area, Covered Parking, Garage - Side Entry, Garage Door Opener, Oversized
Garage Spaces 8.0
Utilities Available Cable TV Available, Electric Available, Phone Available, Sewer Available, Water Available
Water Access N
View Trees/Woods, Other
Roof Type Composite,Shingle
Accessibility None
Porch Deck(s), Porch(es), Wrap Around
Total Parking Spaces 8
Garage Y
Building
Lot Description Trees/Wooded, Flag, Front Yard, Open, Partly Wooded, Private, Rear Yard, SideYard(s)
Story 2
Foundation Brick/Mortar, Block, Crawl Space
Sewer On Site Septic
Water Well
Architectural Style Other, Cape Cod
Level or Stories 2
Additional Building Above Grade, Below Grade
Structure Type High
New Construction N
Schools
Elementary Schools Jouett
Middle Schools Louisa County
High Schools Louisa County
School District Louisa County Public Schools
Others
Pets Allowed Y
Senior Community No
Tax ID 85 22 2
Ownership Fee Simple
SqFt Source Assessor
Security Features Main Entrance Lock,Security Gate
Horse Property Y
Horse Feature Horses Allowed
Special Listing Condition Standard
Pets Allowed No Pet Restrictions





