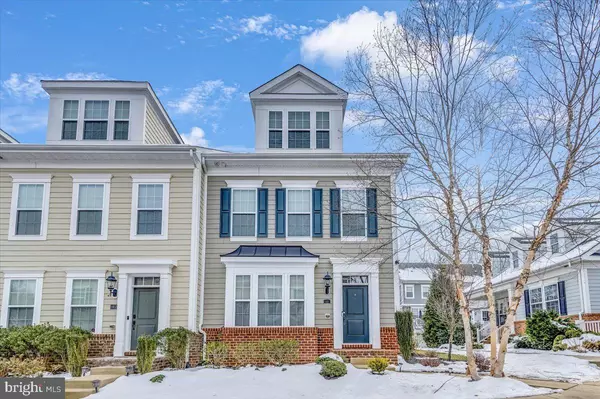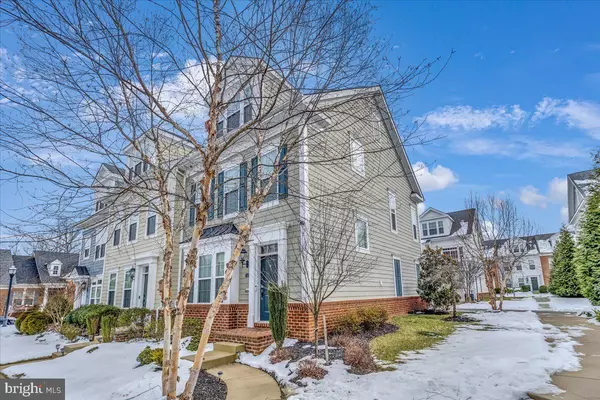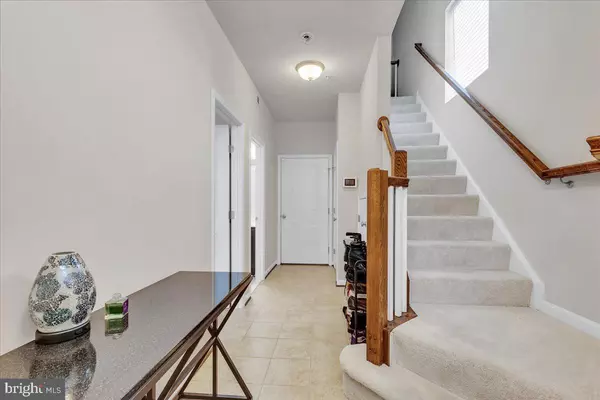49 STEEPLECHASE DR La Plata, MD 20646
UPDATED:
01/22/2025 12:43 AM
Key Details
Property Type Townhouse
Sub Type End of Row/Townhouse
Listing Status Active
Purchase Type For Rent
Square Footage 1,783 sqft
Subdivision The Villages Of Steeplechase
MLS Listing ID MDCH2039148
Style Side-by-Side
Bedrooms 3
Full Baths 3
Half Baths 1
HOA Fees $150/mo
HOA Y/N Y
Abv Grd Liv Area 1,783
Originating Board BRIGHT
Year Built 2014
Lot Size 1,650 Sqft
Acres 0.04
Property Description
Location
State MD
County Charles
Zoning MUD-2
Rooms
Main Level Bedrooms 1
Interior
Hot Water Electric
Heating Forced Air
Cooling Central A/C
Fireplace N
Heat Source Propane - Leased
Exterior
Parking Features Garage Door Opener, Garage - Rear Entry
Garage Spaces 2.0
Water Access N
Roof Type Composite,Shingle
Accessibility Other
Attached Garage 2
Total Parking Spaces 2
Garage Y
Building
Story 3
Foundation Concrete Perimeter
Sewer Public Sewer
Water Public
Architectural Style Side-by-Side
Level or Stories 3
Additional Building Above Grade, Below Grade
New Construction N
Schools
Elementary Schools Walter J. Mitchell
Middle Schools Milton M. Somers
High Schools Maurice J. Mcdonough
School District Charles County Public Schools
Others
Pets Allowed N
Senior Community No
Tax ID 0901081241
Ownership Other
SqFt Source Assessor





