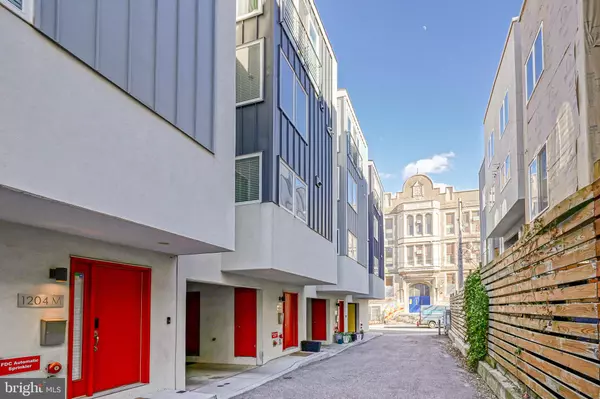1204-10 S 12TH ST #N Philadelphia, PA 19147
UPDATED:
02/16/2025 02:17 PM
Key Details
Property Type Townhouse
Sub Type Interior Row/Townhouse
Listing Status Under Contract
Purchase Type For Sale
Square Footage 2,614 sqft
Price per Sqft $296
Subdivision Passyunk Square
MLS Listing ID PAPH2444514
Style Straight Thru
Bedrooms 4
Full Baths 3
HOA Y/N Y
Abv Grd Liv Area 2,614
Originating Board BRIGHT
Year Built 2013
Annual Tax Amount $10,301
Tax Year 2024
Lot Size 1,245 Sqft
Acres 0.03
Lot Dimensions 23.00 x 55.00
Property Sub-Type Interior Row/Townhouse
Property Description
Location
State PA
County Philadelphia
Area 19147 (19147)
Zoning ICMX
Rooms
Basement Fully Finished
Interior
Hot Water Natural Gas
Heating Forced Air
Cooling Central A/C
Fireplace N
Heat Source Natural Gas
Exterior
Garage Spaces 2.0
Water Access N
Accessibility None
Total Parking Spaces 2
Garage N
Building
Story 5
Foundation Block, Concrete Perimeter
Sewer Public Sewer
Water Public
Architectural Style Straight Thru
Level or Stories 5
Additional Building Above Grade, Below Grade
New Construction N
Schools
School District Philadelphia City
Others
Senior Community No
Tax ID 021596325
Ownership Fee Simple
SqFt Source Assessor
Special Listing Condition Standard





