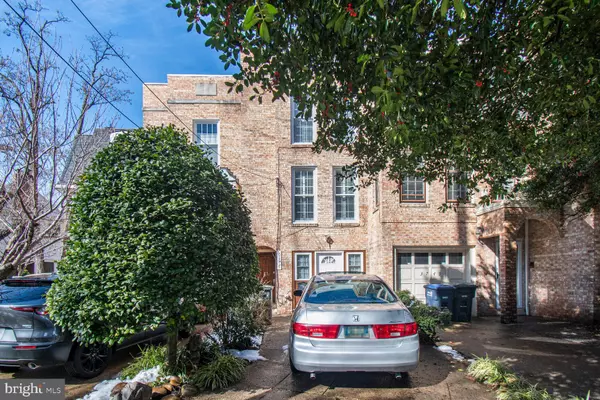3749 1/2 KANAWHA ST NW Washington, DC 20015
UPDATED:
02/15/2025 11:06 PM
Key Details
Property Type Townhouse
Sub Type Interior Row/Townhouse
Listing Status Active
Purchase Type For Sale
Square Footage 2,150 sqft
Price per Sqft $500
Subdivision Chevy Chase
MLS Listing ID DCDC2185402
Style Traditional
Bedrooms 3
Full Baths 3
Half Baths 1
HOA Y/N N
Abv Grd Liv Area 2,150
Originating Board BRIGHT
Year Built 1976
Annual Tax Amount $6,656
Tax Year 2024
Lot Size 1,357 Sqft
Acres 0.03
Property Sub-Type Interior Row/Townhouse
Property Description
A spacious living room with fireplace is found on the second level that has a Juliet balcony overlooking the garden below. A recently updated kitchen and dining room offer a perfect environment to entertain while maintaining some privacy from the rest of the house. Two bedrooms and two bathrooms are found on the third floor with an ample amount of closet space. The first floor has been converted to a separate unit with its own entrance. The unit offers a bedroom, full bathroom, kitchenette, a living room with fireplace and access to the garden, and a new stacked washer and dryer for the benefit of the occupant. This level is ready to use as an au pair suite or additional space for the owner.
This private garden is the perfect size for entertaining in virtually any season. Functioning as an additional room, it supplies additional living space for work, al fresco dining, or just enjoying a quiet moment. Flowering trees and shrubs provide a comfortable setting for enjoying this low-maintenance private space.
The Friendship Heights Metro is a short walk away. Also, within a few blocks from the house on Connecticut Avenue are Safeway, Magruders, a CVS pharmacy, several banks, the public library, a movie theater, Bread and Chocolate and a number of other restaurants. The house is also walking distance to Lafayette Elementary, Murch Elementary, Deal Middle School, and Jackson-Reed High School. Rock Creek Park is close by for nature lovers, bikers and runners.
Location
State DC
County Washington
Zoning SEE DCOZ
Rooms
Main Level Bedrooms 1
Interior
Hot Water Natural Gas
Heating Forced Air
Cooling Central A/C
Fireplaces Number 2
Fireplace Y
Heat Source Natural Gas
Exterior
Garage Spaces 1.0
Water Access N
Accessibility None
Total Parking Spaces 1
Garage N
Building
Story 3
Foundation Slab
Sewer Public Sewer
Water Public
Architectural Style Traditional
Level or Stories 3
Additional Building Above Grade, Below Grade
New Construction N
Schools
School District District Of Columbia Public Schools
Others
Senior Community No
Tax ID 1872//0038
Ownership Fee Simple
SqFt Source Assessor
Special Listing Condition Standard





