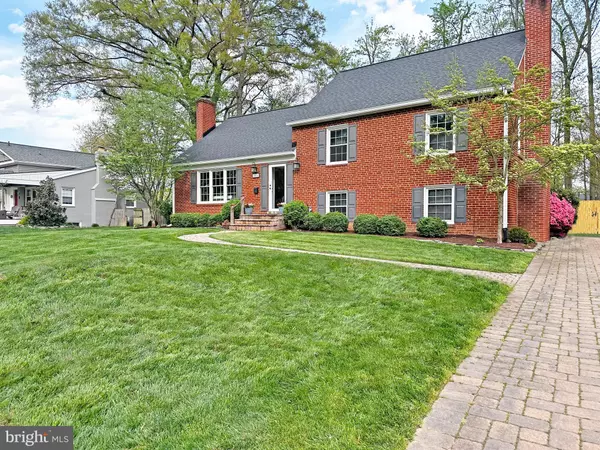8605 CYRUS PL Alexandria, VA 22308
UPDATED:
02/23/2025 10:54 PM
Key Details
Property Type Single Family Home
Sub Type Detached
Listing Status Coming Soon
Purchase Type For Sale
Square Footage 2,904 sqft
Price per Sqft $378
Subdivision Waynewood
MLS Listing ID VAFX2221262
Style Split Level
Bedrooms 4
Full Baths 2
Half Baths 1
HOA Y/N N
Abv Grd Liv Area 2,163
Originating Board BRIGHT
Year Built 1959
Annual Tax Amount $10,627
Tax Year 2024
Lot Size 0.251 Acres
Acres 0.25
Property Sub-Type Detached
Property Description
Location, Lifestyle, and Luxury | Timing is everything, and this home is perfectly positioned as the best option in the 22308 market. Every update you could want has been thoughtfully completed within the last two years, so all you need to do is move in and start enjoying the Waynewood lifestyle!
A Main Level to Love | Step into the main level, where gleaming new foyer tiles and refinished hardwood floors greet you in a light-filled living room, complete with a cozy gas fireplace. The kitchen,
recently upgraded with stunning quartz countertops, a modern backsplash, and brand-new appliances, opens seamlessly to the dining room. A four-season sunroom, with its own mini-split heating and cooling system, invites you to relax or step out to the beautifully landscaped backyard. Sipping coffee in the morning light is a treat.
Room for Everyone Upstairs | The upper level boasts four spacious bedrooms, including a primary suite with a private en suite bathroom. A second full bathroom ensures comfort for family and guests alike.
Lower-Level Living at Its Best | Downstairs, discover a bright and inviting family room with a fireplace, perfect for cozy gatherings. The updated office/workshop/laundry room offers built-in storage and private access to the backyard.
Outdoor Bliss | The backyard is a private oasis with mature landscaping, a new wooden privacy fence, a spacious patio, and space for gardening. You can rest well indoors and out knowing the roof and gutters were replaced within the last two years.
Storage Galore | This home is as functional as it is beautiful, with thoughtful storage in the fully-floored attic, two pantries and generous cabinet space in the kitchen, and closets and built-ins on the lower level.
Waynewood Perks | You'll love the proximity to top-rated Waynewood Elementary and the Waynewood Recreation Association, offering a pool, tennis courts, and a large community park. (membership by application) Cyrus Place is a vibrant, close-knit neighborhood where block parties and book clubs thrive—the perfect place to call home.
Don't wait—homes like this don't come around often!
Location
State VA
County Fairfax
Zoning 130
Direction West
Rooms
Other Rooms Living Room, Dining Room, Primary Bedroom, Bedroom 2, Bedroom 3, Bedroom 4, Kitchen, Foyer, Sun/Florida Room, Laundry, Office, Recreation Room, Storage Room, Utility Room, Attic, Primary Bathroom, Full Bath, Half Bath
Basement Fully Finished, Full, Connecting Stairway, Improved, Outside Entrance, Rear Entrance
Interior
Interior Features Attic, Built-Ins, Combination Kitchen/Dining, Crown Moldings, Floor Plan - Traditional, Pantry, Primary Bath(s), Upgraded Countertops, Window Treatments, Wood Floors
Hot Water Natural Gas
Heating Forced Air
Cooling Central A/C, Ceiling Fan(s)
Flooring Hardwood, Ceramic Tile, Luxury Vinyl Plank
Fireplaces Number 2
Fireplaces Type Gas/Propane, Mantel(s), Wood
Equipment Dishwasher, Disposal, Dryer - Front Loading, Microwave, Oven/Range - Gas, Refrigerator, Stainless Steel Appliances, Washer, Water Heater
Furnishings No
Fireplace Y
Appliance Dishwasher, Disposal, Dryer - Front Loading, Microwave, Oven/Range - Gas, Refrigerator, Stainless Steel Appliances, Washer, Water Heater
Heat Source Natural Gas
Exterior
Garage Spaces 3.0
Fence Fully, Privacy, Rear
Water Access N
Roof Type Architectural Shingle
Street Surface Paved
Accessibility None
Road Frontage State
Total Parking Spaces 3
Garage N
Building
Lot Description Interior, Landscaping, Level, Rear Yard
Story 5
Foundation Slab
Sewer Public Sewer
Water Public
Architectural Style Split Level
Level or Stories 5
Additional Building Above Grade, Below Grade
Structure Type Dry Wall
New Construction N
Schools
Elementary Schools Waynewood
Middle Schools Carl Sandburg
High Schools West Potomac
School District Fairfax County Public Schools
Others
Pets Allowed Y
Senior Community No
Tax ID 1024 05210003
Ownership Fee Simple
SqFt Source Assessor
Acceptable Financing Cash, Conventional, VA, FHA
Listing Terms Cash, Conventional, VA, FHA
Financing Cash,Conventional,VA,FHA
Special Listing Condition Standard
Pets Allowed No Pet Restrictions





