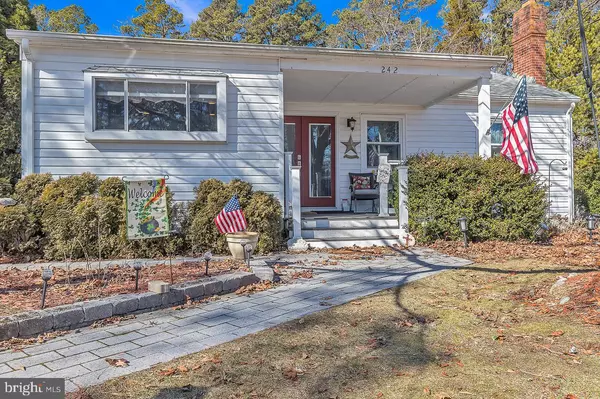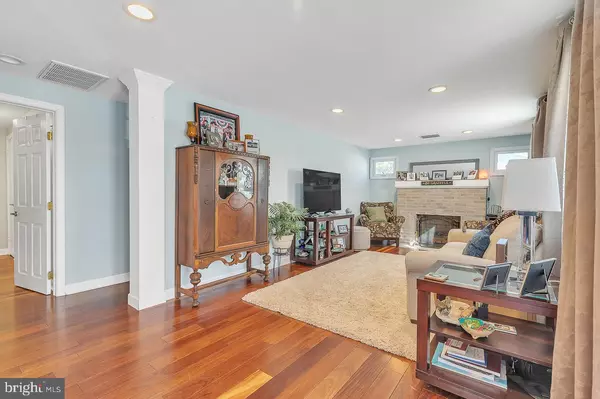242 CENTER ST Manahawkin, NJ 08050
UPDATED:
02/24/2025 04:12 PM
Key Details
Property Type Single Family Home
Sub Type Detached
Listing Status Active
Purchase Type For Sale
Square Footage 1,824 sqft
Price per Sqft $287
Subdivision Manahawkin - Downtown
MLS Listing ID NJOC2031952
Style Ranch/Rambler
Bedrooms 4
Full Baths 3
HOA Y/N N
Abv Grd Liv Area 1,824
Originating Board BRIGHT
Year Built 1946
Annual Tax Amount $5,008
Tax Year 2024
Lot Dimensions 90.00 x 0.00
Property Sub-Type Detached
Property Description
Location
State NJ
County Ocean
Area Stafford Twp (21531)
Zoning R75
Rooms
Other Rooms Living Room, Kitchen
Main Level Bedrooms 4
Interior
Interior Features Attic, Bathroom - Tub Shower, Bathroom - Stall Shower, Ceiling Fan(s), Dining Area, Floor Plan - Open, Kitchen - Gourmet, Recessed Lighting, Walk-in Closet(s), Wood Floors
Hot Water Electric
Heating Forced Air
Cooling Central A/C
Flooring Hardwood, Carpet
Fireplaces Number 1
Fireplaces Type Gas/Propane, Insert
Inclusions Blinds/Shades; Ceiling Fan(s); Dryer; Gas Cooking; Light Fixtures; Microwave; Outdoor Lighting; Refrigerator; Stove; Stove Hood; Washer
Equipment Built-In Microwave, Dishwasher, Refrigerator, Range Hood, Stainless Steel Appliances, Stove, Washer/Dryer Stacked
Fireplace Y
Window Features Bay/Bow,Green House
Appliance Built-In Microwave, Dishwasher, Refrigerator, Range Hood, Stainless Steel Appliances, Stove, Washer/Dryer Stacked
Heat Source Natural Gas
Laundry Has Laundry
Exterior
Garage Spaces 4.0
Fence Fully
Water Access N
Roof Type Shingle
Accessibility None
Total Parking Spaces 4
Garage N
Building
Story 1
Foundation Crawl Space
Sewer Public Sewer
Water Public
Architectural Style Ranch/Rambler
Level or Stories 1
Additional Building Above Grade, Below Grade
New Construction N
Others
Pets Allowed N
Senior Community No
Tax ID 31-00242-00023
Ownership Fee Simple
SqFt Source Assessor
Acceptable Financing Cash, Conventional, FHA, VA
Horse Property N
Listing Terms Cash, Conventional, FHA, VA
Financing Cash,Conventional,FHA,VA
Special Listing Condition Standard





