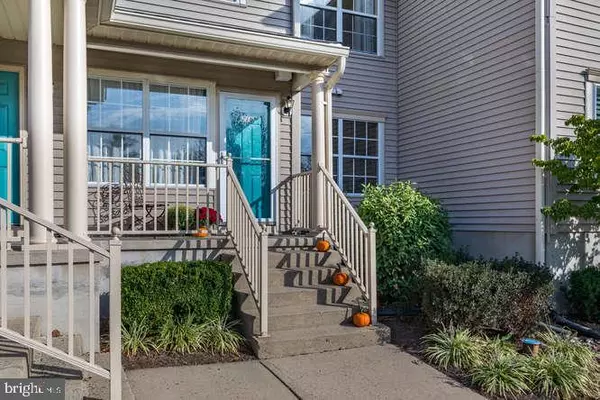For more information regarding the value of a property, please contact us for a free consultation.
316 BRICKHOUSE RD Princeton, NJ 08540
Want to know what your home might be worth? Contact us for a FREE valuation!

Our team is ready to help you sell your home for the highest possible price ASAP
Key Details
Sold Price $439,900
Property Type Condo
Sub Type Condo/Co-op
Listing Status Sold
Purchase Type For Sale
Square Footage 2,452 sqft
Price per Sqft $179
Subdivision Washington Oaks
MLS Listing ID NJME286018
Sold Date 12/12/19
Style Contemporary
Bedrooms 2
Full Baths 2
Condo Fees $261/mo
HOA Y/N N
Abv Grd Liv Area 1,352
Originating Board BRIGHT
Year Built 1993
Annual Tax Amount $9,030
Tax Year 2019
Lot Dimensions 0.00 x 0.00
Property Description
Situated in Washington Oaks, this two bedroom two bath condo presents an amazing opportunity to settle in Princeton and enjoy all the amenities this town offers. The freshly painted home with warm wood inspired flooring features todays flexible spaces. The living room smoothly opens to the dining room, adjoining a cheerful eat-in kitchen and decorative corner fireplace. The airy master bedroom, with a large soaking tub and separate shower in the master bath, has its own deck backing to peaceful preserved space. The good sized second bedroom also looks out over green spaces. The laundry and second bathroom complete the main floor. Downstairs is an impressively large fully finished basement that nearly doubles the living space. Newly painted with brand new carpeting, there are several rooms that can be used for a multitude of purposes, perhaps gathering spaces, offices, music rooms. Just use your imagination! Fireplace is decorative only, believed to work. Close to Picturesque Downtown Princeton, Top Rated schools, and NY/PHl Transit.
Location
State NJ
County Mercer
Area Princeton (21114)
Zoning RM
Rooms
Other Rooms Living Room, Dining Room, Primary Bedroom, Kitchen, Family Room, Breakfast Room, Laundry, Storage Room, Bonus Room, Conservatory Room, Primary Bathroom, Full Bath, Additional Bedroom
Basement Fully Finished, Workshop, Heated, Improved
Main Level Bedrooms 2
Interior
Interior Features Entry Level Bedroom, Floor Plan - Open, Kitchen - Eat-In, Soaking Tub
Heating Forced Air
Cooling Central A/C
Flooring Laminated, Carpet, Tile/Brick
Fireplaces Number 1
Fireplaces Type Double Sided
Fireplace Y
Heat Source Natural Gas
Laundry Main Floor
Exterior
Exterior Feature Deck(s)
Utilities Available Under Ground
Amenities Available Tot Lots/Playground, Tennis Courts
Water Access N
Roof Type Asphalt,Shingle
Accessibility None
Porch Deck(s)
Garage N
Building
Story 2
Unit Features Garden 1 - 4 Floors
Sewer Public Sewer
Water Public
Architectural Style Contemporary
Level or Stories 2
Additional Building Above Grade, Below Grade
Structure Type Dry Wall
New Construction N
Schools
Elementary Schools Johnson Park
Middle Schools John Witherspoon M.S.
High Schools Princeton H.S.
School District Princeton Regional Schools
Others
HOA Fee Include Common Area Maintenance,Lawn Maintenance,Management,Road Maintenance,Snow Removal,Trash,Ext Bldg Maint
Senior Community No
Tax ID 14-09801-00003 316
Ownership Condominium
Acceptable Financing Cash
Horse Property N
Listing Terms Cash
Financing Cash
Special Listing Condition Standard
Read Less

Bought with Jennifer Dionne • Callaway Henderson Sotheby's Int'l-Princeton




