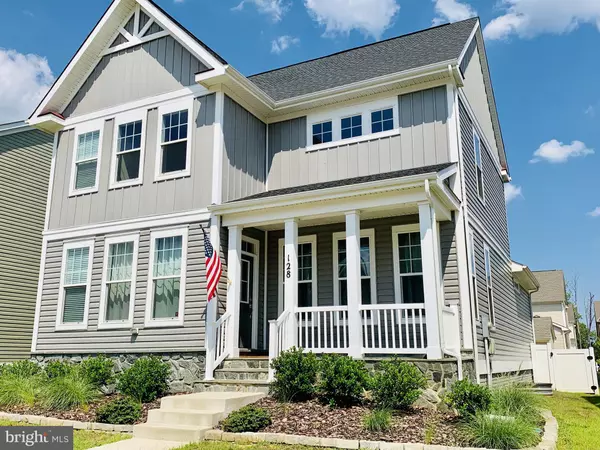For more information regarding the value of a property, please contact us for a free consultation.
128 GARDENIA DR Stafford, VA 22554
Want to know what your home might be worth? Contact us for a FREE valuation!

Our team is ready to help you sell your home for the highest possible price ASAP
Key Details
Sold Price $430,000
Property Type Single Family Home
Sub Type Detached
Listing Status Sold
Purchase Type For Sale
Square Footage 2,276 sqft
Price per Sqft $188
Subdivision Embrey Mill
MLS Listing ID VAST214256
Sold Date 12/13/19
Style Traditional
Bedrooms 3
Full Baths 2
Half Baths 1
HOA Fees $125/mo
HOA Y/N Y
Abv Grd Liv Area 2,276
Originating Board BRIGHT
Year Built 2015
Annual Tax Amount $3,646
Tax Year 2018
Lot Size 5,301 Sqft
Acres 0.12
Property Description
MOVE-IN-READY!! This timeless beauty is now available at the original purchase price in alluring Embrey Mill with 20K in after market upgrades at no additional cost. After market upgrades such as wood floors and vinyl fence included at no additional cost. This is the answer to peaceful living. Located in the heart of Embrey Mill, this lovingly maintained 3.5-year beauty extremely well kept with crisp exterior and many upgrades throughout. Gorgeous gourmet kitchen complimented by extended island complete with stainless steel appliances (ALL INCLUDED!), upgraded cabinets, granite counter tops, vinyl fence surrounding the backyard, and exotic Acacia wood floors throughout ENTIRE MAIN LEVEL. Spacious open concept on first floor with gourmet kitchen, living and dining room along with added breakfast nook, laundry and mud room (washer and dryer included). Additional room on main level, just left of the staircase, offers a comfortable space for your in-home office or library. Beautifully designed with exotic Acacia wood floors throughout the main level and second level with one carpeted spare bedroom. In total, home offers 3 bedrooms, well-appointed master bath w/ soaking tub, 2.5 baths, and massive partially finished basement with ability to create completely customized living space of your own design with additional bedrooms, or in-home fitness room. Large backyard is perfect for cookouts or lounging and includes a detached 2-car garage. Top-quality amenities abound for you and or your whole family to enjoy. You are steps away from the neighborhood pool, exclusive dog park, full menu and bar at the Grounds Bistro and Cafe, Embrey House with Fitness Center, plenty walking trails, playgrounds, soccer field, and movie nights in Festival park. Location is perfectly situated off I-95 exit 140 with convenient distance from the commuter and ride share lot. 20 minutes to Quantico, 35 minutes to Fort Belvoir, and 45 Minutes from Pentagon. Less than 20-minute drive from relaxing outdoor recreational areas and wineries such as Aqua Landing Beach Park, Crow's Nest Natural Area Preserve and Potomac Point Winery. The state-of-the-art Jeff Rouse Swim and Sport Center which offers cycling, summer camps, sports leagues, a 50-meter competitive swimming pool, many other recreational pools, and full-service cafe is a short walk or drive down the street. Minutes from the renowned Augustine Golf course that offers golfers an impeccably maintained 18-hole course. Highly ranked schools in the local area to include Colonial Forge High School, H.H. Poole Middle School, and Winding Creek Elementary School. Also, possible to rent house for 2850.00 monthly.
Location
State VA
County Stafford
Zoning PD2
Rooms
Other Rooms Primary Bedroom, Bedroom 2, Bedroom 3, Family Room, Study, Laundry, Loft, Mud Room, Storage Room
Basement Full
Interior
Interior Features Wood Floors, Tub Shower, Primary Bath(s), Upgraded Countertops, Walk-in Closet(s), Attic
Hot Water Natural Gas
Heating Forced Air
Cooling Central A/C
Flooring Carpet, Wood
Equipment Dishwasher, Disposal, Dryer, Exhaust Fan, Extra Refrigerator/Freezer, Icemaker, Microwave, Oven/Range - Gas, Range Hood, Refrigerator, Stove, Washer
Window Features Atrium,Sliding
Appliance Dishwasher, Disposal, Dryer, Exhaust Fan, Extra Refrigerator/Freezer, Icemaker, Microwave, Oven/Range - Gas, Range Hood, Refrigerator, Stove, Washer
Heat Source Natural Gas
Laundry Main Floor
Exterior
Exterior Feature Porch(es)
Garage Other
Garage Spaces 2.0
Fence Fully
Utilities Available Electric Available, Natural Gas Available, Sewer Available
Amenities Available Common Grounds, Community Center, Exercise Room, Jog/Walk Path, Pool - Outdoor, Tot Lots/Playground
Waterfront N
Water Access N
Roof Type Shingle,Asphalt
Accessibility None
Porch Porch(es)
Total Parking Spaces 2
Garage Y
Building
Lot Description Cul-de-sac
Story 3+
Sewer Public Sewer
Water Public
Architectural Style Traditional
Level or Stories 3+
Additional Building Above Grade, Below Grade
Structure Type 9'+ Ceilings,Dry Wall
New Construction N
Schools
Elementary Schools Winding Creek
Middle Schools H.H. Poole
High Schools Colonial Forge
School District Stafford County Public Schools
Others
Senior Community No
Tax ID 29-G-3- -317
Ownership Fee Simple
SqFt Source Estimated
Security Features Electric Alarm,Fire Detection System,Motion Detectors
Special Listing Condition Standard
Read Less

Bought with Steven W Lew • Compass
GET MORE INFORMATION





